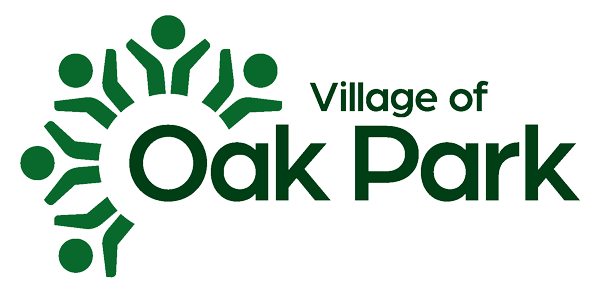Elements Architectural Group Wins Commercial Restoration Award
Elements Architectural Group received the commercial restoration award for the 401 South Boulevard project. The Wednesday Journal covered the ceremony and detailed the work on the former Pieritz Brothers Building. This renovation preserved the historic terra cotta facade and established a new sustainable office location.
To learn more, check out Lacey Sikora's article!
Elements Architectural Group Revitalizes Historic Pieritz Bros. Building with Net-Zero Design
Elements Architectural Group transformed the former Pieritz Bros. building at Ridgeland and South Boulevard into a vibrant, net-zero energy space. Owners Bill and Denise Scholtens championed this extensive renovation, which revitalized the 1923 structure while integrating advanced sustainable design. The project demonstrates how historic preservation and cutting-edge energy efficiency can work together, achieving energy-positive status with features like over 40 solar panels and restored original climate control elements. The building now houses Elements' offices, Three-Fold bakery, and plans for additional community-focused businesses and Airbnb units.
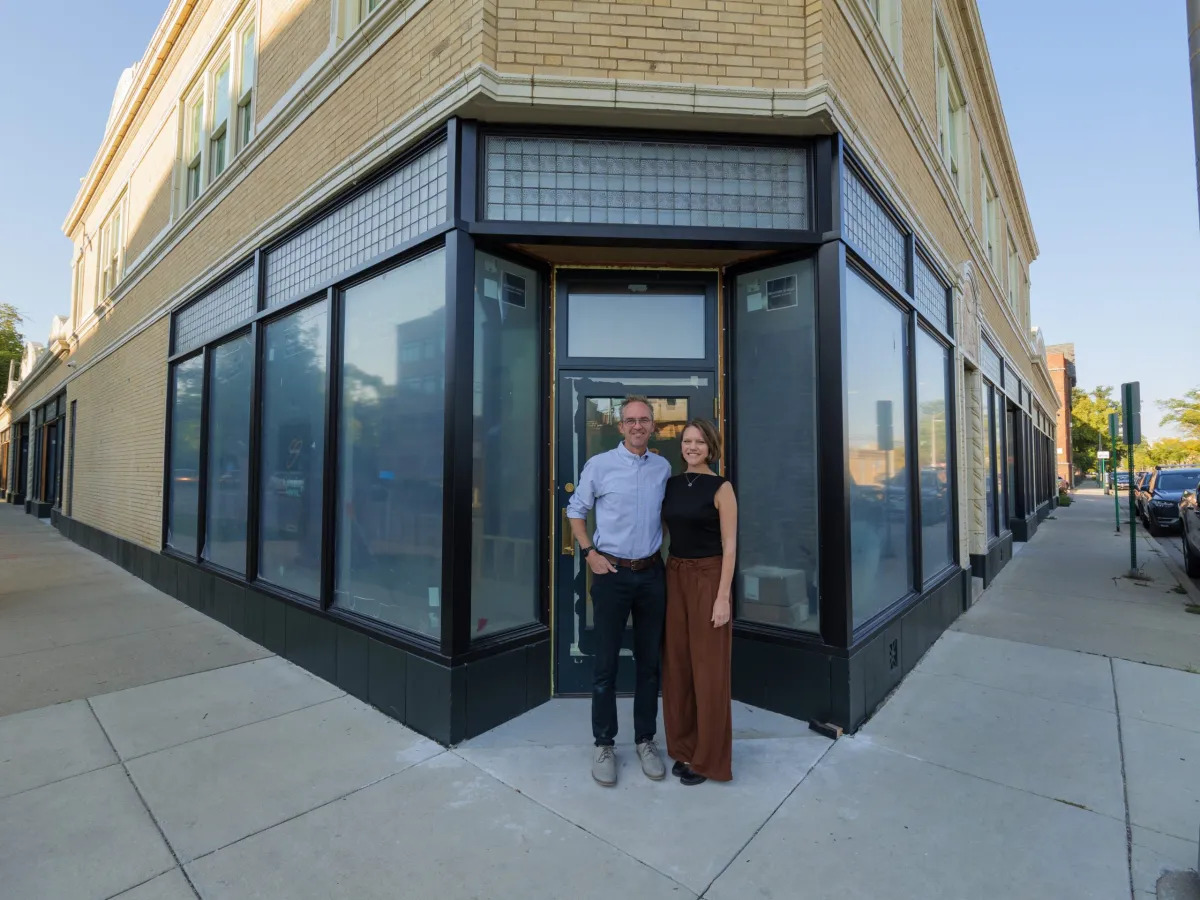
Photo: Todd Bannor
To learn more, check out Lacey Sikora's article!
Elements Architects Sustainable Office Space
Our design philosophy is woven into every detail of the space. We restored three original skylights, flooding the interior with natural light. A long, south-facing window wall allows us to harness passive solar energy throughout the day. And on the roof, over 40 solar panels generate all the power we need, completely eliminating our reliance on fossil fuels.
The result is a vibrant workspace that proves sustainable innovation can breathe new life into historic structures. The Village of Oak Park recently visited to document the project, and we’re proud to share the story with you.
Elements Featured as a Luxe Interiors + Design Gold List Honoree
We are thrilled to announce that Elements Architects has been named a Gold List Honoree by Luxe Interiors + Design for 2025. This recognition celebrates the creators of inspirational homes featured by Luxe over the past year.
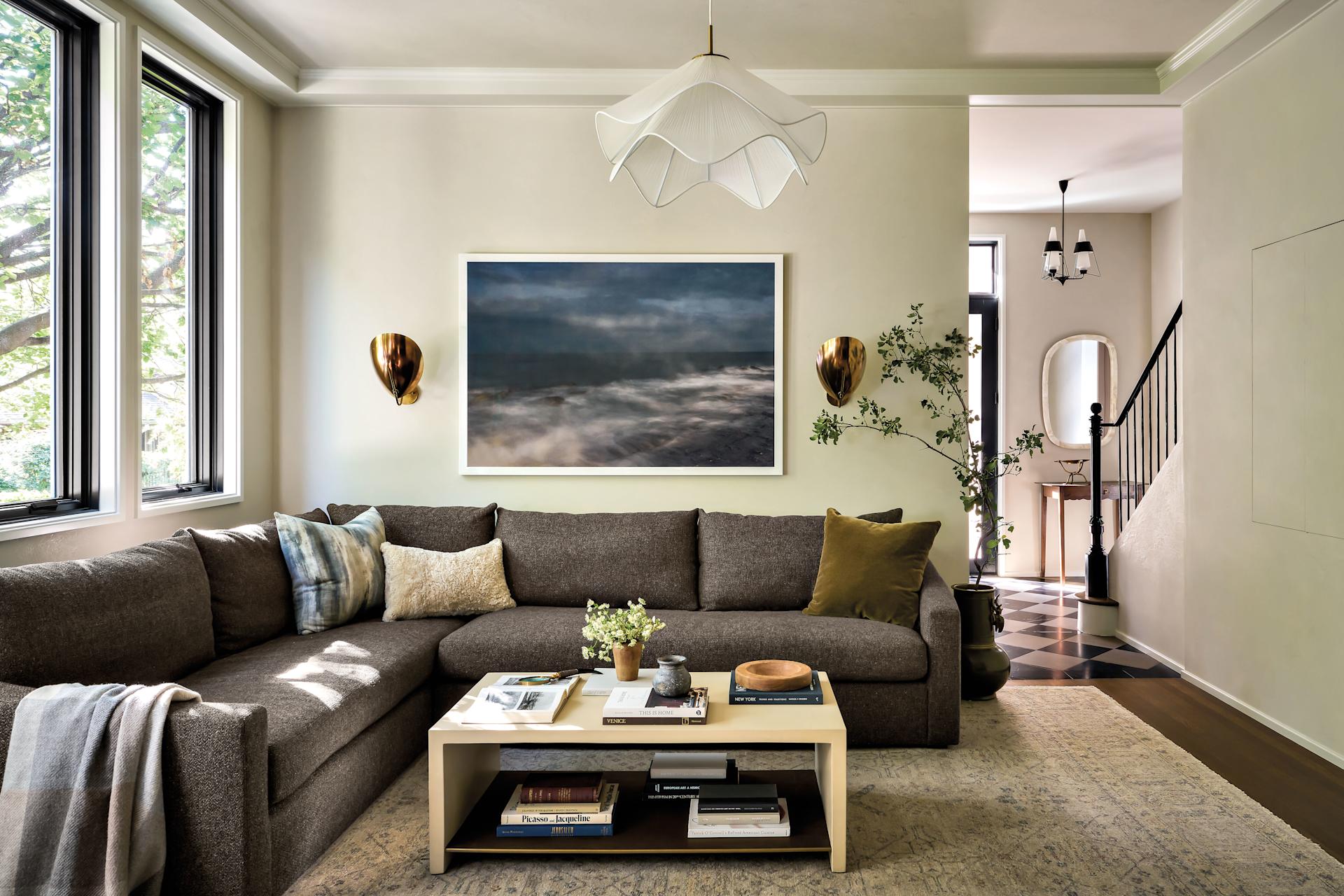
Photo: Ryan McDonald
To learn more, check out the article!
Elements Architectural Group Featured by the Wednesday Journal of Oak Park and River Forest
Elements Architectural Group is excited to announce that we were featured in the Wednesday Journal of Oak Park and River Forest for our work on the L'arche Community Home. L'arche was founded in France in 1964 and has dedicated its work to creating community spaces and homes where people with and without intellectual disabilities live and work together.
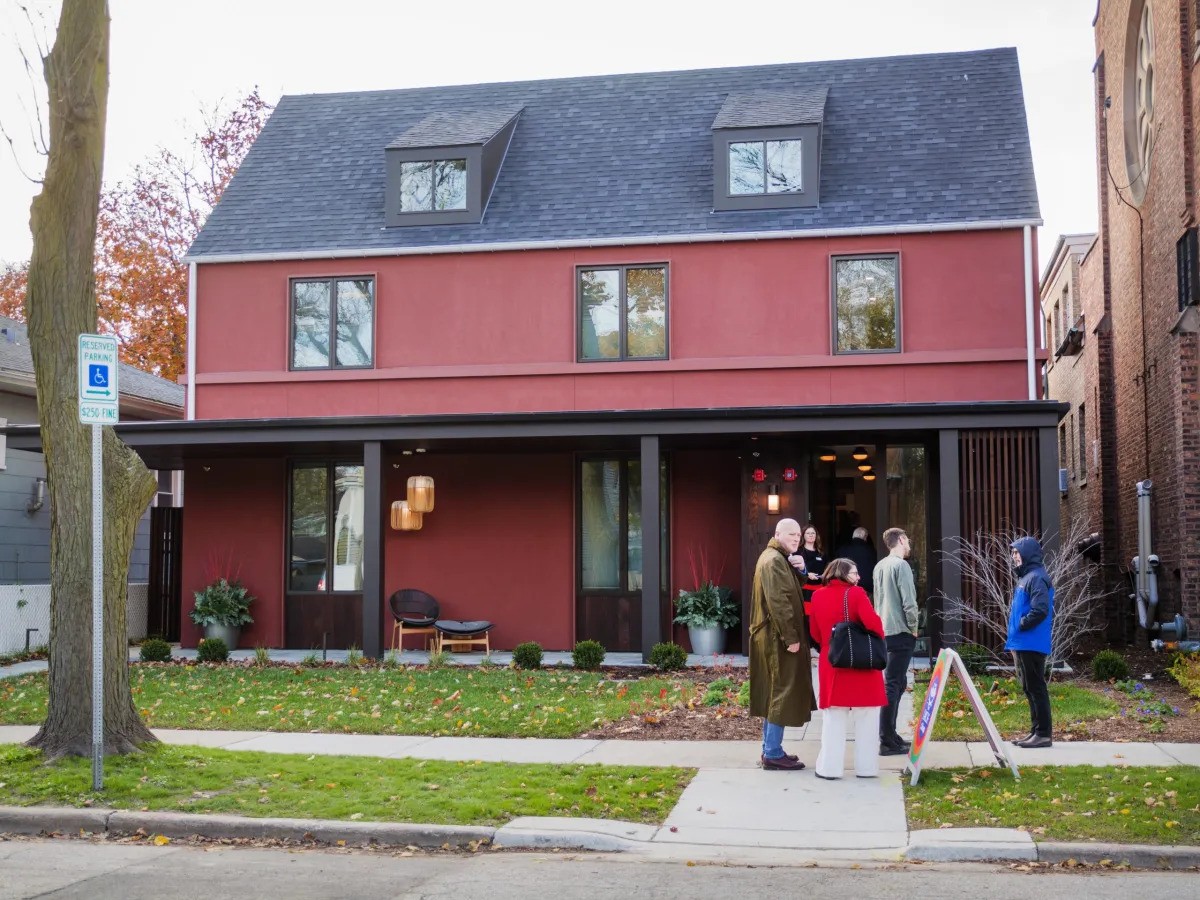
Photo: Todd Bannor
To learn more, check out the article!
Elements Architectural Group Featured by Luxe Interiors + Design
Elements Architectural Group is pleased to announce that our renovation of an 1899 Victorian home in Oak Park was featured by Luxe Interiors + Design. Working with interior designer Anna Knight and builder Dane Stevenson, we reworked the layout to improve flow and functionality, including relocating the second staircase and expanding the kitchen.
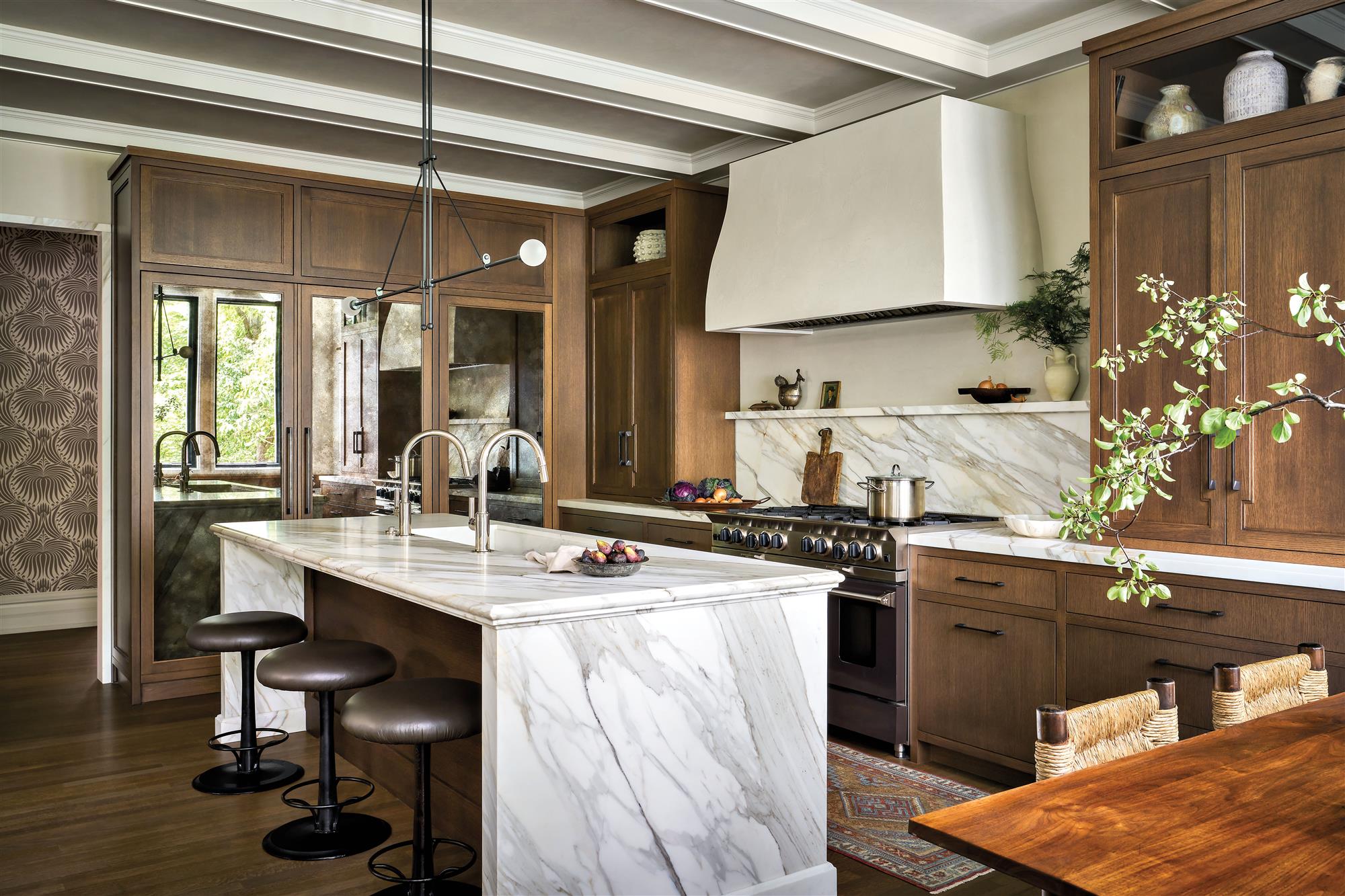
Photo: Ryan McDonald
To learn more, check out the article!
Elements Architectural Group Receives Historic Preservation Award
Elements Architectural Group received a prestigious Historic Preservation Award from The Village of Oak Park Historic Preservation Commission in recognition of their outstanding restoration and renovation work on 224 N. Elmwood.
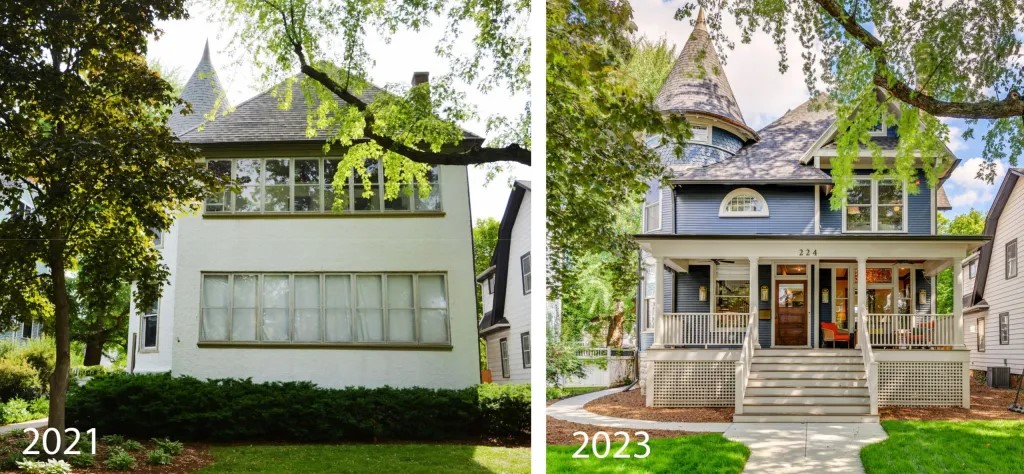
To learn more, check out the article!
Elements Architects Featured in the Wednesday Journal of Oak Park & River Forest
Elements Architects was featured in the Wednesday Journal of Oak Park and River Forest as the architect on a major reinvention of an historic home.
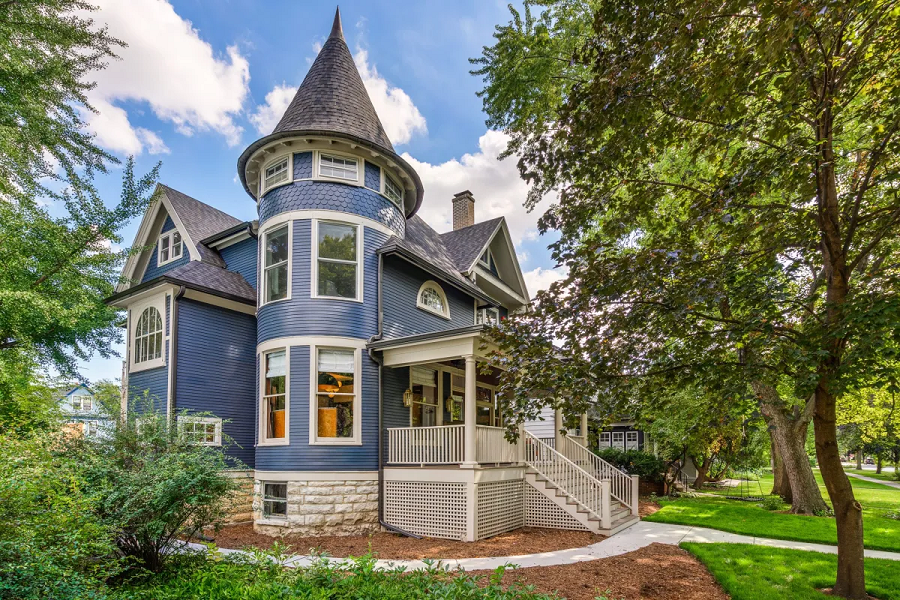
To learn more, check out the article!
Elements Architects Featured as One of the Best Green Architects in Chicago
Elements Architects Group was featured in a Chicago Architects' article as one of The Best Green Architects in Chicago, Illinois.
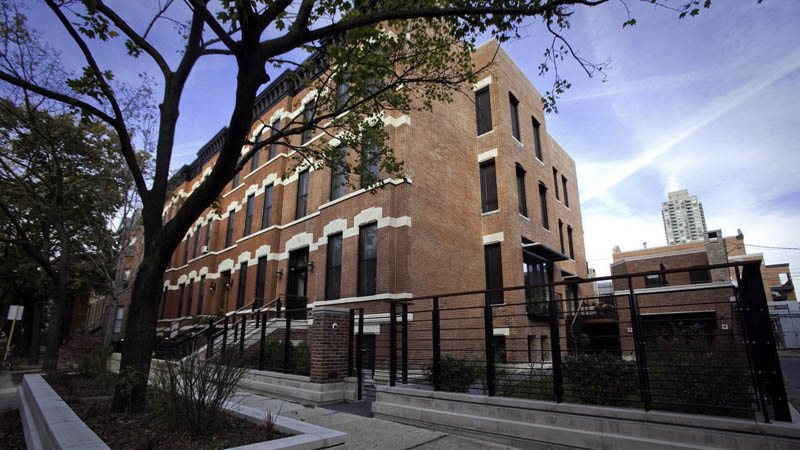
Chicago was named The Greenest City in Green Building Adoption Index in 2019.
To learn more, check out the Chicago Architects article!
Home Owner's Institute Podcast on the "Inequity of Information"
Lead architect William Scholtens was recently featured to talk on a podcast about what he calls the 'Inequity of Information'.
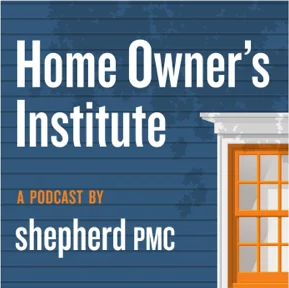
Architects require years of education and experience to accumulate enough knowledge about designing a home.
Homeowner's do not have this knowledge and experience at their disposal, but they can begin to glance in with the expert experience provided by an expert architect.
At Elements, we focus on helping close this gap, or 'Inequity of Information', to make every homeowner's dream come true.
To learn more, check out the podcast!
William Scholtens Featured in Topic Architecture Article
“I take a green thermometer to my clients from the beginning and take their temperature,” said William Scholtens, AIA, principal of Elements Architectural Group in Oak Park, Illinois. “Sometimes they don’t know exactly what they’re looking for, nor should they. They’re sharing a wish list, and it’s my job to come alongside and synthesize that list with them.”

Sometimes making a sustainable difference is as easy as addressing your appliances.
“A lot of these old boilers are only getting 70% to 80% efficiency,” Scholtens said. “It’s so easy to replace those and get to 94% to 96%. Same with a high-efficiency air handler.” And with a return-on-investment of roughly seven years, you won’t have to wait endlessly for your new systems to pay off.
Throughout this article, William, owner of Elements Architects speaks on Sustainability in Homes. To learn more, check out 5 easy ways to help you get started on your sustainable home.
Elements Project Selected as Location for Sossego Photoshoot
One of the homes we designed, Bathed in Light, was recently selected by Brazilian Furniture + Design company Sossego as the location for their recent Catalog photoshoot.
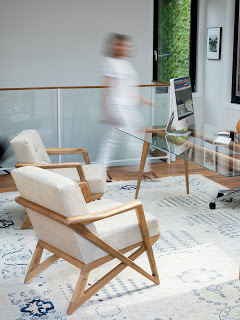
Sossego [so-SAY-go] is the Portuguese word for tranquility. Their products reflect the Brazilian lifestyle of warm, relaxed and welcoming comfort. It is only appropriate to stage them in a warm, relaxed and welcoming building. We are honored to have been selected.
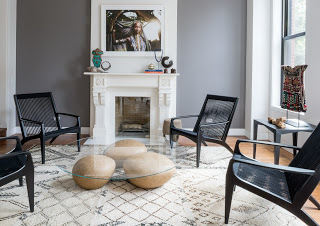
Pictured above is their 'mesa agua' table surrounded by 'gisele' lounge chairs in a sitting room. High ceilings and large windows bring light deep into the space. Sustainably-harvested wood floors warm it up, and a strong hearth anchors the space and the conversation.
Unseen, but adding to the experience, this home is a champion of sustainability. Low VOC construction materials ensure air purity, sustainable harvesting and reclaiming of material minimize waste, and on-site renewable energy provides power to the home. "Green without the granola", this home pulls in the highest possible LEED rating - Platinum.
Well-designed furniture is the perfect compliment to a well-designed space.
Learn more about Sossego furniture store.
See the full design in our architecture portfolio.
Let's start a conversation—reach out to our Chicago architecture firm.
1880s River North office building to become a house again
As featured in:
Crain's Chicago Business, March 28, 2018
1880s River North office building to become a house again
By Dennis Rodkin
We were recently featured in Crain's Chicago Business. The article discusses the history of the iconic Flair house — including its ties back to the origin of the Chicago marathon.
"the buyers are working with William Scholtens of Elements Architectural Group in Oak Park and a New York interior firm, David M. Sullivan, to sort out converting the building back into a house."
Read the full story from Crain's Chicago Business or check out our entire architecture portfolio.
Let's start a conversation—reach out to our Chicago architecture firm.
When the Empty Nest Also Accommodates a Crowd
As featured in:
The Wall Street Journal, December 22, 2017
Mansion - When the Empty Nest Also Accommodates a Crowd
by Cecilie Rohwedder
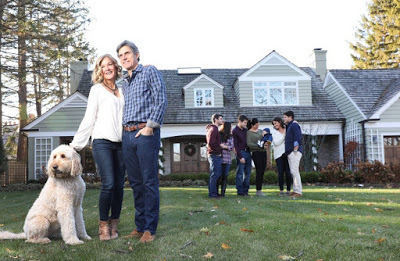
We were honored recently to be featured in The Wall Street Journal's Mansion section. One of the focuses of the article describes how we envisioned a home that could live cozy and also accommodate large size groups. The article was published during the holiday season to showcase how the design works. "To make a moderately sized den feel bigger when the home fills up with visitors, Mr. Scholtens installed floor-to-ceiling glass walls. To make the open floor plan feel smaller when the Kruegers are home alone, he defined some areas with different ceiling heights and materials. 'It feels like a smaller house, but it’s big.'"
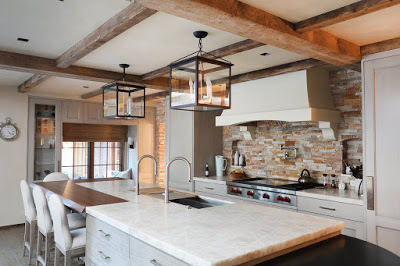
Read the full story from The Wall Street Journal or view our entire architecture portfolio.
Let's start a conversation—reach out to our Chicago architecture firm.
Elements Architectural Group Awarded for the Craftsman
We're happy to announce that one of our projects, The Craftsman, was selected as the Gold award winner in the 2017 Association of Licensed Architects Design Awards Program. Having one of our projects recognized for such an award is an honor.
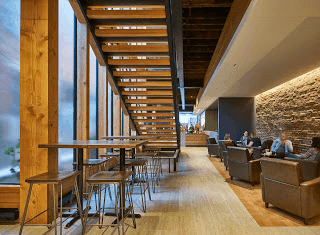
The Craftsman, by Two Brothers is located at 16 W Jefferson Ave., Naperville, IL, in a building that dates back to the turn of the century. The Brothers hired us to create a destination where a customer can experience the full range of Two Brothers products - with a market cafe on the first floor, a farm-to-table modern tavern on the second, and a craft cocktail lounge on The Third Floor. We encourage you to pay The Craftsman a visit and be part of the excitement. We hope to see you there!
See more photos of Elements' restaurant architecture for The Craftsman or view our entire architecture portfolio.
Read more about ALA's design awards program.
Let's start a conversation—reach out to our Chicago architecture firm.
Kinslahger named one of 50 best local breweries in the USA
As featured in:
Travel + Leisure,
April, 2017 The Best Local Breweries in the U.S.
by Jessica Plautz
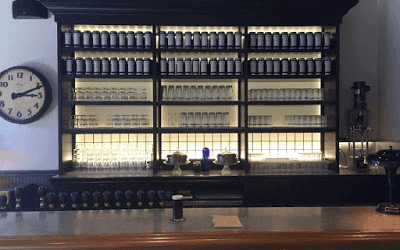
We'd like to congratulate one of our clients, Kinslahger on being ranked #18 in Travel and Leisure's 50 best local breweries in the U.S. Next time you're in Oak Park, we encourage you to check out their beer and the space we designed for them. Here at Elements, we pair great beer + great design.
Read the full story in Travel + Leisure magazine or check out our entire architecture portfolio.
Let's start a conversation—reach out to our Chicago architecture firm.
One day, 10 kitchens
As featured in:
OakPark.com,
April 18, 2017.
One day, 10 kitchens by Lacey Sikora
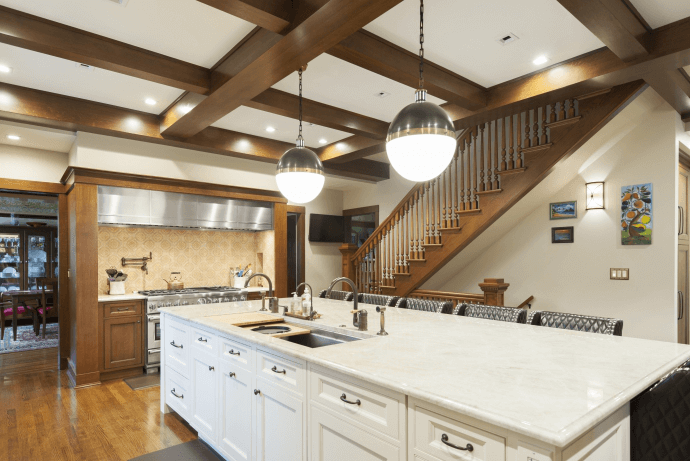
We are honored to have one of our home renovation projects selected for this year's Oak Park-River Forest kitchen walk. The renovation of this 1893 home features a new kitchen, mudroom, breakfast nook, and opens up the kitchen to the family room.
"Other features were included to complement the home's original historic character. Wooden ceiling beams in the kitchen were modeled after the beams originally found in the family room. An original built-in china cabinet in the adjacent dining room was updated with electricity to become a fully functioning bar."
The walk took place Saturday, April 29, 2017, benefiting local charity Parenthesis.
Read the full story from Oak Park or view our entire architecture portfolio.
Let's start a conversation—reach out to our Chicago architecture firm.
Craftsman Brings Two Brothers Brews to New Level in Downtown Naperville
As featured in:
Daily Herald, December 2016
"Craftsman brings Two Brothers Brews to New Level in Downtown Naperville," by Marie Wilson
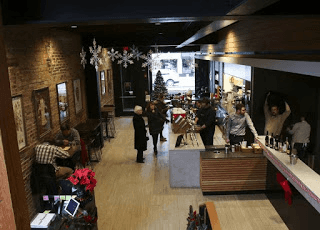
Our recently completed project, the Craftsman by Two Brothers, was featured in Chicagoland's Daily Herald. One of the goals The Two Brothers had when they commissioned us for the project was to elevate and illuminate their brand. This article highlights just that:
"'People don't expect the level of detail and the caliber of food that we're putting out there,' [owner] Ebel said. 'They expect Two Brothers to be more of a pub, and this is more elevated.'"
Read the full story from the Daily Herald and view our entire architecture portfolio.
Reach out to our Chicago commercial architects for more information.
Historical Preservation Award for Kinslahger Tap House
We are proud to announce that Kinslahger Brewing Company of Oak Park has been awarded a Historic Preservation Award for 2016! Having one of our projects recognized for such an award is all the more humbling when the project is in our home town.
Kinslahger is located at 6806 Roosevelt, Oak Park, IL. in a building that dates back to the turn of the century. The founders, Steve Loranz, Neal Armstrong, and Keith Huizinga operate a 1,600 square foot brewing facility and a 650 square foot taproom on location, making Kinslahger both the first taproom and first brewery in Oak Park since Prohibition.
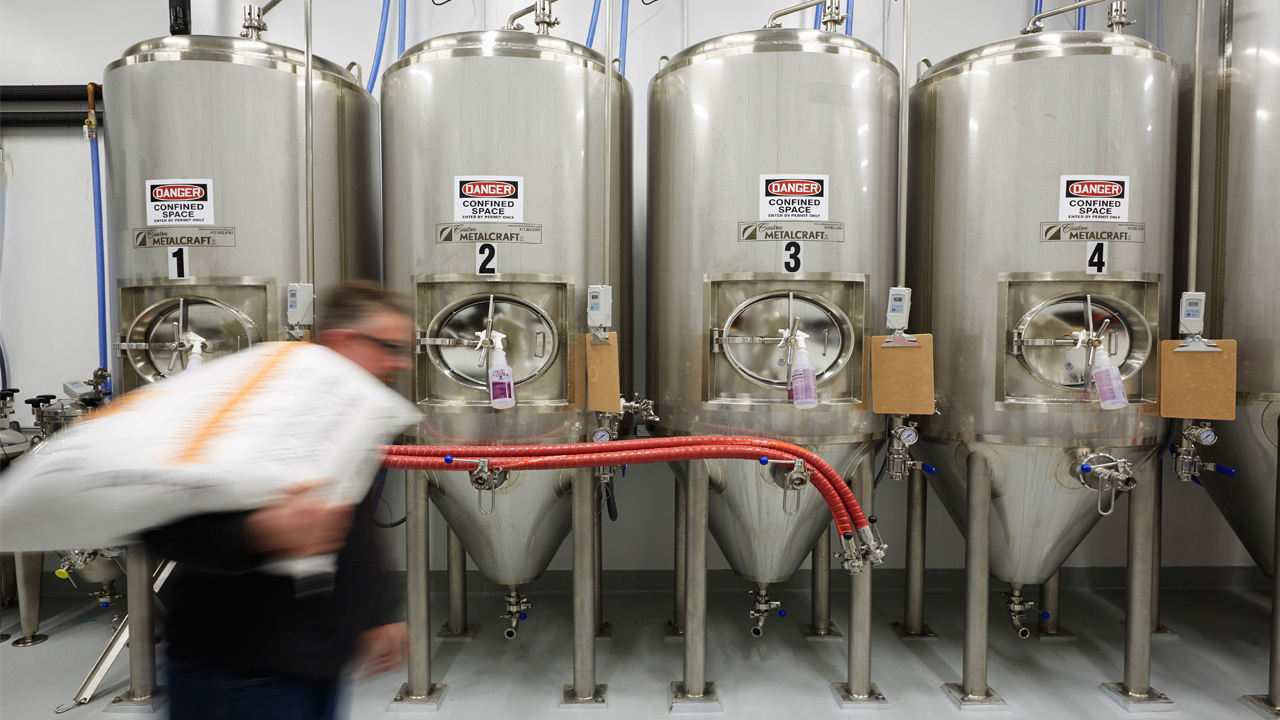
Kinslahger provides a locally made, and locally sold product that goes hand in hand with Oak Park's sustainable and local focus. It is our hope that more local businesses like Kinslahger come to our home town and continue to build on a community that values its history and identity. Bringing back a long dead industry to Oak Park in a space that also respects the history of the building, is an achievement we are glad to have been a part of.
We encourage you to pay Kinslahger a visit and be part of the history that's being remembered and created. We hope to see you there!
Let's start a conversation—reach out to our Chicago architecture firm or check out our entire architecture portfolio.
The New Ipsento Coffee Is A Chicago Destination
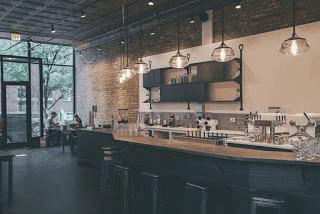
We want to congratulate our clients, Tim and Mandi Taylor on the opening of their second Ipsento 606 location. We consider it a privilege to have been selected to design the second location for their business - an 1,800 square foot facility along the new 606 trail in Chicago.
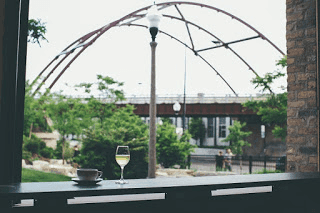
We worked with Ipsento to craft a clean look, and innovative bar design that keeps equipment low allowing for a strong connection between customer and barista. We also opened up the brick wall flooding the space with natural light and framing views of the iconic 606 trail bridge over Milwaukee Avenue.
Read the full story on Sprudge.
Reach out to our commercial architects in Chicago for more information or view our entire architecture portfolio.
Congratulations Kinslahger
We want to congratulate our clients, Steve Loranz, Neal Armstrong and Keith Huizinga (the founders of Kinslahger Brewing Company) on the completion of their project. We consider it a privilege to have been selected to design their founding facility, a 1,600 square foot lager brewing facility with a 650 square foot taproom in Oak Park, Illinois.
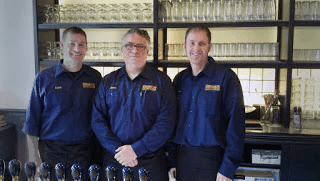
Through close collaboration with Steve, the head brewmaster, and exacting design, we were able to create a brewery capable of producing 6,000 barrels per year within a small space. We successfully navigated new Village of Oak Park ordinances to create Oak Park's very first taproom. Their goal for the space was fellowship. Through attention to composition, lighting and materiality, we created a welcoming, habitable, cozy environment — a perfect balance of our specialties in boutique commercial design.
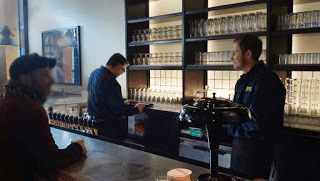
With a focus on social and sustainable benefit, we're sure Kinslahger Brewing Company will be a positive addition to our community.
Let's start a conversation—reach out to our Chicago architecture firm or view our entire architecture portfolio.
Modern Luxury: Freshen Up
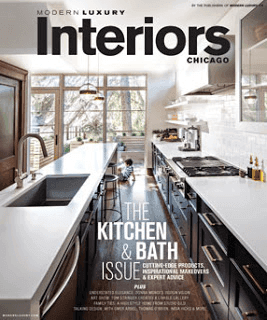
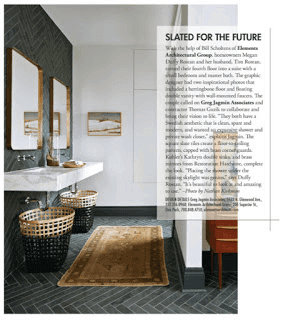
Elements Architects Featured in Modern Luxury Interiors
We were honored recently to be featured in Modern Luxury Interior's Kitchen and Bath issue. As one of our Lincoln Park projects, this collaboration with Greg Jagmin Associates helped the owners renovate an 1880's vintage rowhouse. We designed a new kitchen and added a master suite. As is the theme in many of our renovation projects, we found a balance of vintage and modern. This strategy often produces unexpected and delightful solutions. For instance, as shown in this bathroom, we took slate, the material found on this home's roof, and made it a part of the interior experience—a true exercise in materiality. The classic materials of Carrera and unlacquered brass are also deployed in modern and minimalist fashion.
Contact Elements today for your modern home remodeling project or check out our architecture portfolio.
Eastland Memorial
As featured in:
Chicago Sun-Times, July 12, 2015.
Descendants of Eastland victims gather to dedicate first major memorial by Diana Novak

Our hearts and thoughts are inclined to friends and family who recently gathered at the Bohemian National Cemetery for a centennial remembrance of those who lost their lives during the SS Eastland Disaster. Elements Architectural Group considers it an honor to have helped realize the vision of Bohemian National Cemetery's memorial.
"Just days before the 100th anniversary of the sinking of the Eastland steamship in the Chicago River, a disaster that claimed the lives of 844 people, descendants of the victims gathered Sunday to dedicate what’s believed to the first-ever major memorial in their relatives’ honor."
Let's start a conversation—reach out to our Chicago architecture firm or view our entire architecture portfolio.
Michigan Avenue: Chicago takes the lead going green
As featured in:
Michigan Avenue Magazine
"Chicago Takes the Lead in Going Green" by Seth Putnam

This article discusses Chicago being a key player in the green movement. Because of our experience in architectural sustainability, Bill was interviewed to talk about it.
"'One of the things Chicago is doing that’s leading the way is the amount of green professionals we have,' Scholtens says, as he runs through a list of places—upstate New York; Cape Cod; Marin County, California; even Hawaii—all of which have net-zero residential developments that Scholtens has been involved with. 'I see us as an exporter of the [net-zero] mindset.'"
Read the full story from Michigan Avenue Magazine.
Let's start a conversation—reach out to our Chicago architecture firm or check out our entire architecture portfolio.
Awards Published
As featured in:
UC Berkeley Frameworks, May 2013
Participlace: Community-Based Participatory Research
through an International Design Competition by Yael Perez
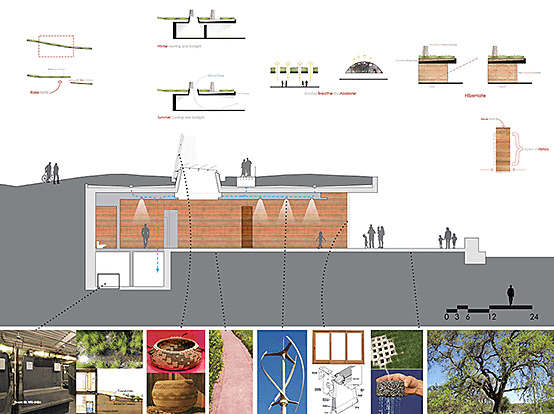
Researcher Yael Perez discusses the background and inspiration for this international design competition in which we were awarded three prizes. Our submission tells the story of the Pomo nation in the Pomo Culture Center.
An excerpt from the UC Berkeley Frameworks Article:
"'Echo of Presence' by Elements Architects from Oak Park, Illinois: Participlace 2012 2nd Prize Winner, Sustainable Engineering Innovation Honorable Mention and Social and Cultural Integrity Honorable Mention."
Read the full story in UC Berkeley Frameworks.
Let's start a conversation—reach out to our Chicago architecture firm or check out our entire architecture portfolio.
Elements Awarded Three Prizes in International Competition
Our Award Winning Entry for the Pinoleville Pomo Nation Living Culture Center.
Participlace 2012 International Design Competition.
Award Ceremony December 2012 at the University of California at Berkeley.
Awards Received:
2nd Place Overall Prize.
Social and Cultural Integrity Prize.
Sustainable Engineering Prize.
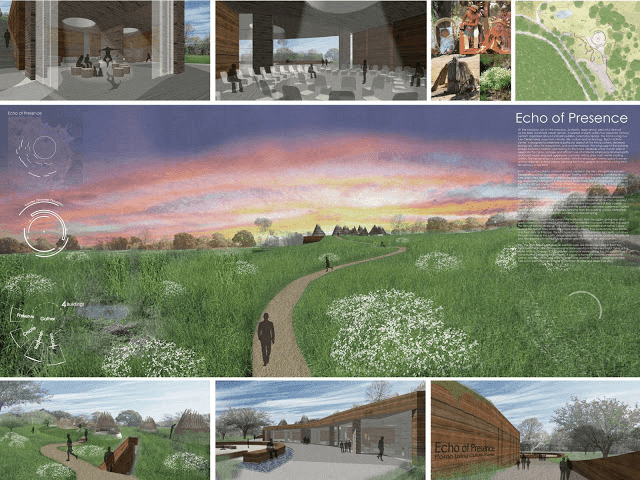
Situated on a meadow near Ukiah, in Northern California, the competition asked us to design a living culture center which would allow the Pomo nation to practice, preserve and revive their unique native culture.
It is to be a space for the PPN citizens to integrate their longstanding traditions with contemporary life. The center features five unique parts: History and Language, Art, Dance and Ceremony, Health and Nutrition, and Gathering Place. The design competition also required us to adopt Fully Integrated Thinking (FIT), universal accessibility, and comply with the Biomimicry Guild's Life's Principles.
We brought all of this together to tell the story of the Pomo nation.
Let's start a conversation—reach out to our Chicago architecture firm or view our entire architecture portfolio.
New American Luxury
As featured in:
New American Luxury, July-September 2012.
Bathed in Light by Seth Putnam.
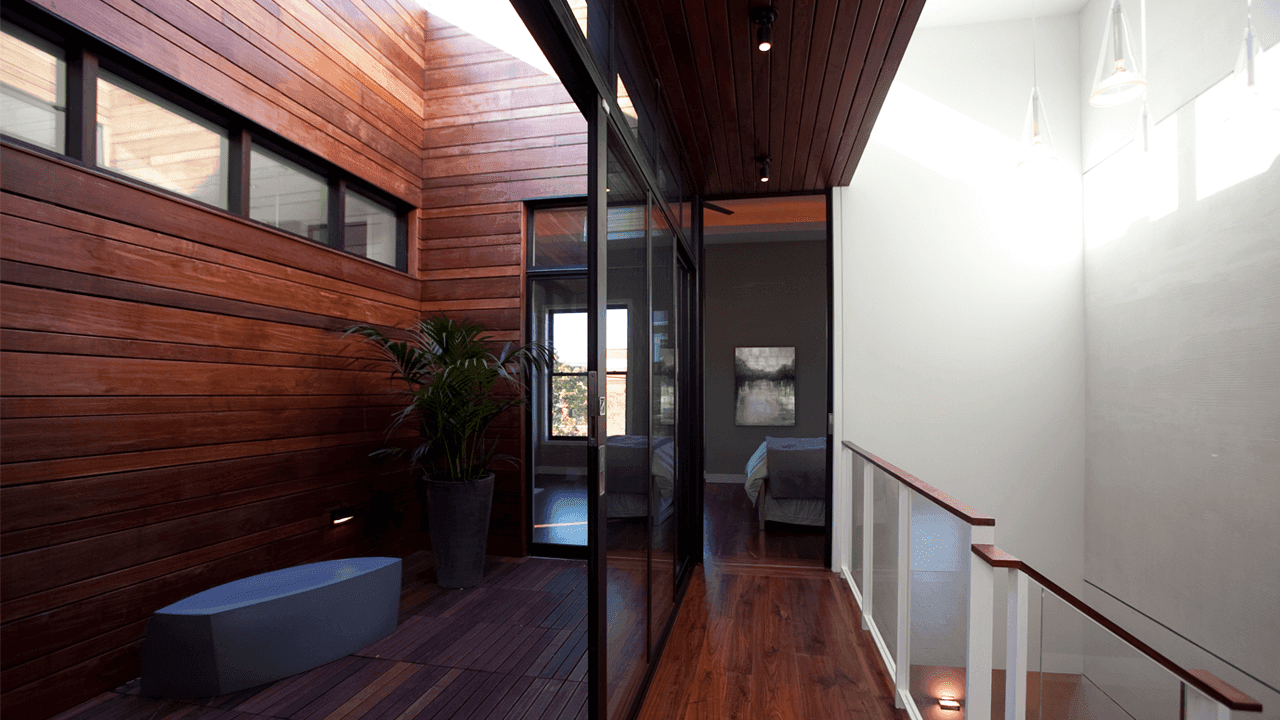
Seth covers a lot of ground in this article, which describes in more detail how we transformed an 1880's rowhouse from a six-flat to a light-filled, green family home. This article addresses an important "why" question.
He expands the conversation for items such as the art of getting light inside a building, the value of reclaiming embodied energy of existing structures, and how eco-lux homes advance and create awareness towards sustainability in our nation.
"Scholtens, named Green Innovator of the Year in 2011 by a local magazine, can get philosophical about natural light—and the art of getting it inside is something he spent considerable time thinking about. Thanks to a long southern exposure, shades on the windows let in winter sun but block it in the summer, and their reflective surfaces utilize deep daylight harvesting to shoot light inside.”
Let's start a conversation—reach out to our Chicago architecture firm.
Extreme Green: Elements featured in Crain's
As featured in:
Crain's Chicago Business, September 17, 2012.
"Extreme Green: No Furnaces, No Air Conditioning" by Anne Moore
We're excited to be located in Oak Park, Illinois and a part of a robust green culture. Check out this article where we reveal for the first time to the public our plans to take a very typical suburban home and transform it into a high performing, low energy consumption home, featuring high design and seamless integration between indoors and out.
Here in our studio we wonder and reflect on this project as perhaps it is a model for the masses - a response toward greening an estimated one hundred million existing homes in America.
"At a home in Lincoln Park, Mr. Scholtens opened the south side of a 6,800-square-foot brick row house to its unobstructed adjoining lot, a rare opportunity in the city. Reflective brows shade the home's glass-walled kitchen and bounce light into clerestory windows. A highly reflective coating on the roof deflects the sun's heat. The home is so well insulated and ventilated that “there's no need for air conditioning,” Mr. Scholtens says."
Read the full story from Crain's Chicago Business.
Let's start a conversation—reach out to our Chicago architecture firm.
Green townhouse LEEDs the way to Platinum certification
As featured in:
Medill Journal, Northwestern University.
"Green townhouse LEEDs the way to Platinum certification" by Tara Kadioglu.
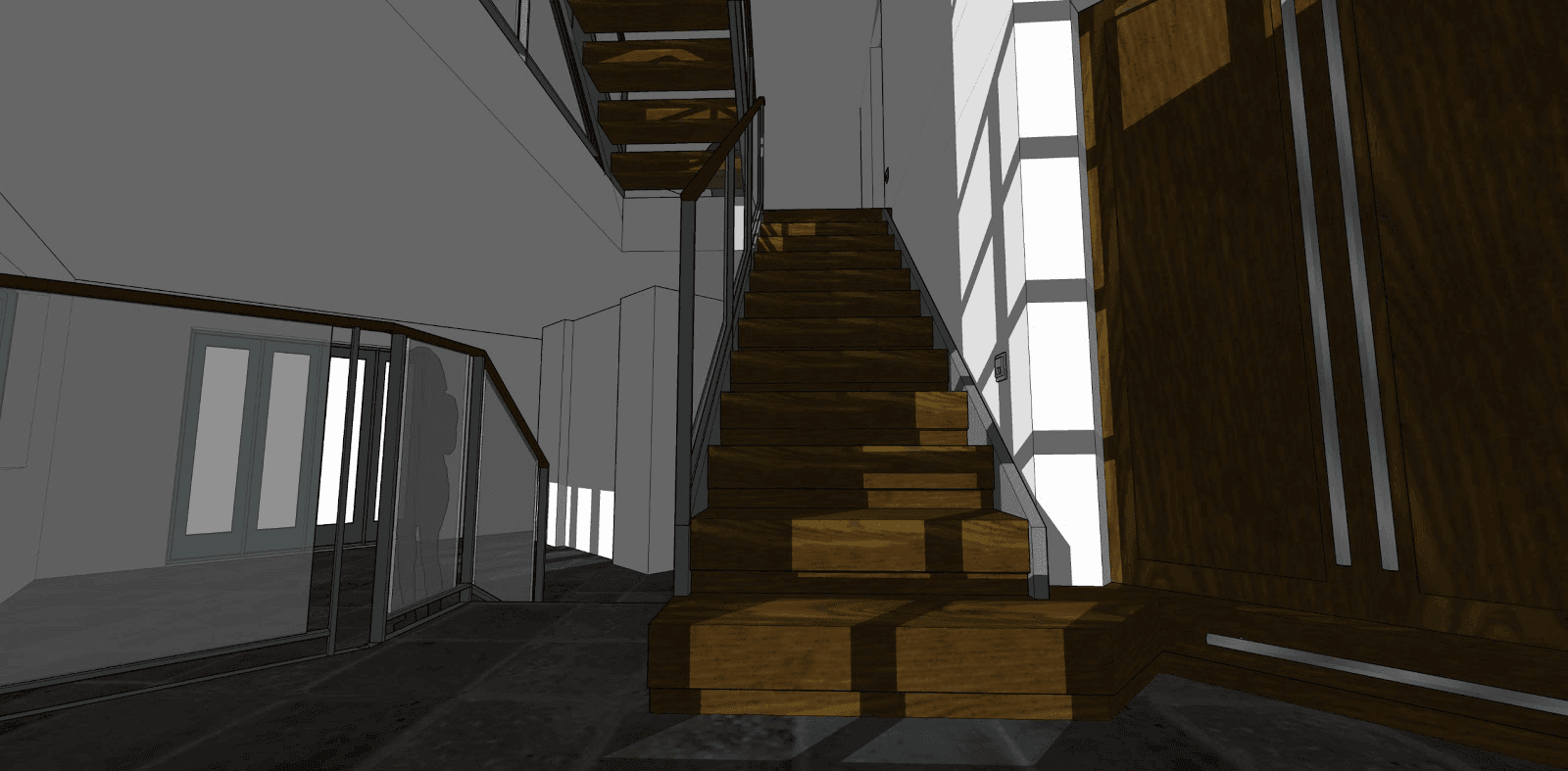
Lincoln Park will likely be home later this year to the first renovated LEED-Platinum-certified townhouse in a condominium association in the country, said Jason La Fleur, regional director at the Alliance for Environmental Sustainability.
The three-story townhouse is on West Willow Street; the owners said they preferred not to disclose the specific address for privacy reasons.
Through this first-of-its-kind renovation, the owners of the home—married lawyers Art and Kathie Howe—said they expect to save more than $500 per year in utilities and to reduce their Carbon footprint by more than 3.5 tons per year.
LEED, created by the U.S. Green Building Council, stands for Leadership in Energy and Environmental Design. The USGBC website defines LEED certification as “independent, third-party verification that a building . . . was designed and built [for] high performance in key areas of human and environmental health: sustainable site development, water savings, energy efficiency, materials selection and indoor environmental quality.”
Platinum is the highest LEED level attainable, according to the USGBC website.
Townhouses face a unique challenge in renovating for LEED, thanks to the hurdle of home-association rules, said La Fleur, who has been overseeing the Howes’ progress.
“Often LEED credits areas that relate to the exterior of the building, like green landscaping or managing stormwater,” La Fleur said. “The Howes were restricted in this area yet they are still managing to get certified. They overcame the exterior constraints by doing more on the interior.”
Architect for the project Bill Scholtens agreed, citing the creative challenge of attaining LEED points without changing the home’s exterior, so as to conform with the association’s need for “aesthetic uniformity.”
The Howes have exceeded the points needed for Platinum-LEED certification, Scholtens said.
LEED certification involves four main steps, according to Scholtens: (1) The architect, owners and contractor prepare a package of information for an auditor, called a green rater; (2) the green rater then reviews the home in person to make sure that all LEED features are properly functioning and meeting requirements; (3) once the package is approved, the green rater forwards the materials to a regional director at the Alliance for Environmental Sustainability—in this case, La Fleur; and (4) if the director approves the application, it is submitted to the USGBC for final approval.
The idea for the project came in 2009 when the Howes wanted to upgrade their old kitchen cabinets, Kathie Howe said: “And once we started talking about the kitchen remodel, we couldn’t figure out where to stop—because our place is so open. And it didn’t take too long to get to the point where we just said let’s just rehab the whole house.”
One feature that the Howes said contributed LEED points is the use throughout the house of paint finishes and glues with no or low volatile organic compounds (VOCs) and no added urea formaldehyde (NAUF). The Environmental Protection Agency’s website says VOCs are gasses and chemicals emitted from household materials that can have short or long-term harm to health.
Another feature that the Howes said they installed for LEED points is an Energy Recovery Ventilator, or ERV. This device sucks fresh air from outside in and pushes out conditioned, stale air. The U.S. Department of Energy has said that ERVs minimize energy loss by reducing the cost of heating indoor air in the winter and cooling indoor air in the summer.
Rooftop skylights, which required the townhouse association’s approval, add LEED points, according to the Howes and Scholtens. This feature harvests daylight for natural ventilation and lighting, Scholtens said.
The Howes said the house would also receive LEED points for the Heating Ventilation and Air Conditioning (HVAC) system. This included energy-efficient roof penetrations, which Scholtens said required the townhouse association’s approval.
Some features of the renovation, Art Howe said, did not directly contribute LEED points but improved general air quality or energy efficiency.
“We like a smaller footprint for the house,” Art Howe said. “Small is beautiful. Small is a lot more energy efficient than these mega-mansions around here. But if you’re going with a smaller place like we have—and it’s not teeny weeny but it’s not huge—you want to make efficient use of the space.”
“We’ve never done anything of this magnitude before and probably never will again,” Kathie Howe said.
The Howes said they had no environmental experience prior to this other than trail cleanups and Sierra Club donations. Art Howe said their motivation in doing this project “to make sure our home is comfortable, durable and sustainable—a pleasure to live in.”
La Fleur said he thinks the project will likely be certified within the year.
Let's start a conversation. Reach out to our Oak Park, IL architects for more information.
Elements on NBC
Featured on NBC
June 29, 2012
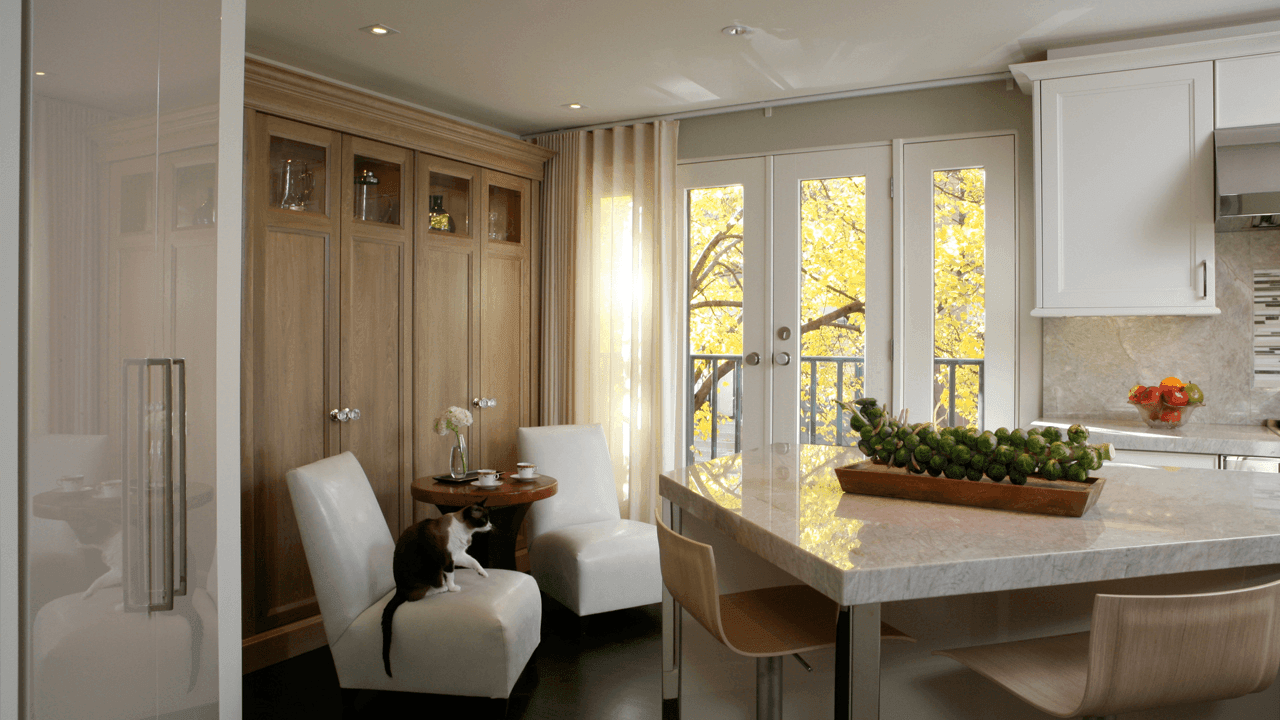
One of our projects was recently featured on a Lincoln Park green homes tour. The tour was organized by Alderman Michelle Smith to raise awareness of some of the exciting sustainable homes currently being constructed in Chicago. In this project, among other things, we created a chimney effect to naturally ventilate the home and cool it in the summer.
Watch the full video on our sustainable architecture designs.
Let's start a conversation. Reach out to our green architects in Chicago for more information.
LEED Home Tour: Lincoln Park Townhome Gut Rehab
As featured in:
Alliance for Environmental Sustainability. May 30, 2012.
"LEED Home Tour: Lincoln Park Townhome Gut Rehab" by Jason La Fluer
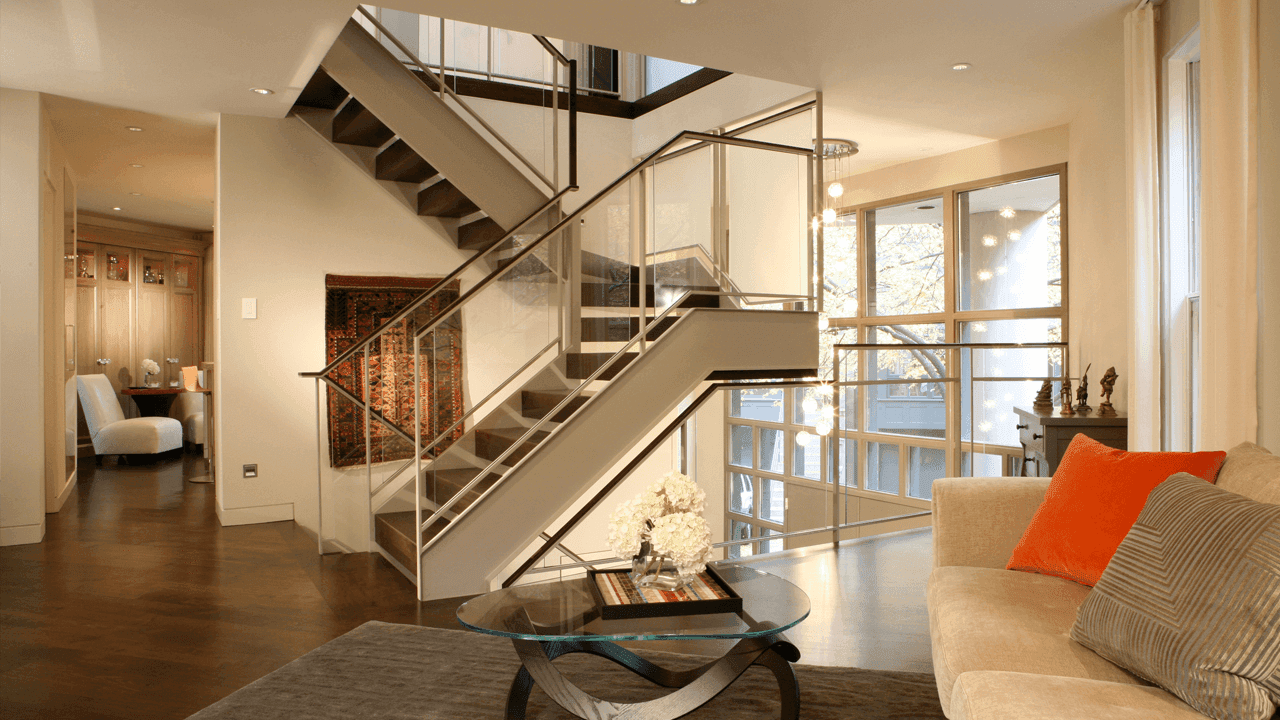
Education and awareness is a very important component of the LEED for Homes program. To this end, we held a series of open-houses on this project where we invited the public to learn more about how we created the first LEED platinum (pending) townhome renovation in America.
"This fully-renovated townhouse is targeting LEED Platinum and may become the first LEED-certified condominium renovation in the nation… The home features innovations new to Chicago such as a Drain Water Heat Recovery system, along with extensive spray foam insulation, a high-efficiency HVAC system with an Energy Recovery Ventilator and a whole-house HEPA filter, low-VOC materials, locally sourced hardwood floors, and more."
Reach out to our Illinois building designers for more information.
An Interview with architect William Scholtens
As featured in:
Green Community Connections, February 02, 2012
"An Interview with local architect William Scholtens" conducted by Amy Boruta.
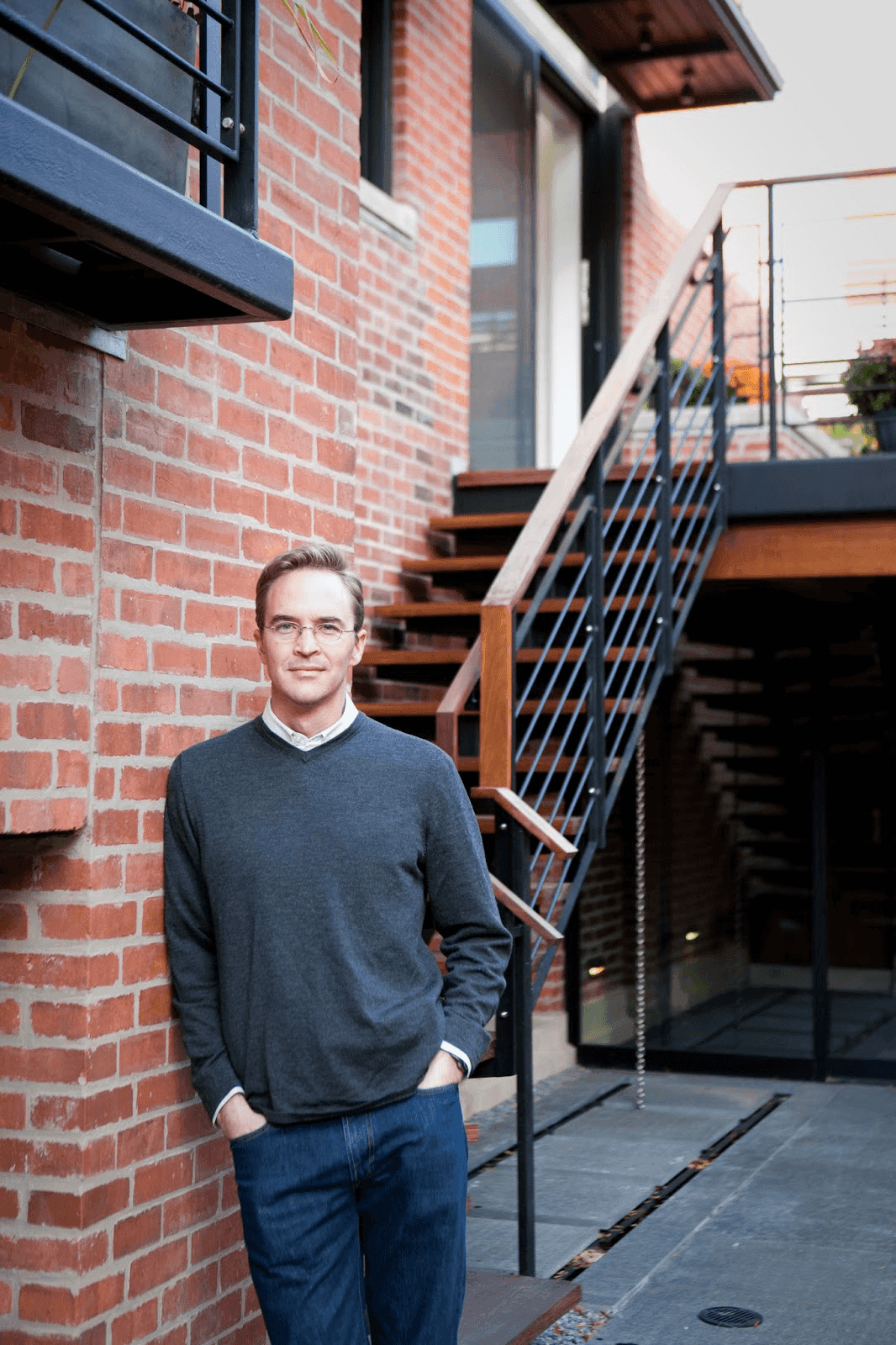
Elements' Design Philosophy begins to emerge here. As William describes a walk through the streets of Oak Park, observing and reflecting upon buildings built four generations ago and asks the question: "What made this a building worthy of preservation?"
"Build once, well. There are so many riches in this little phrase. I approach each project with the mindset that buildings require precious, limited resources and therefore should be used for a very long time. In my experience, buildings that last for generations are lovable, memorable, place-specific, and built with durable materials and sound detailing . . . Listen to the place. Listen to the client. Work until you love the design.”
Read the full interview with Bill Scholtens, Chicago's green architect.
Let's start a conversation—reach out to our Chicago architecture firm.
On Chandeliers: In Chicago Life Magazine
As featured in:
Chicago Life Magazine, December 4, 2011.
Chandeliers by Pamela Dittmer McKuen.
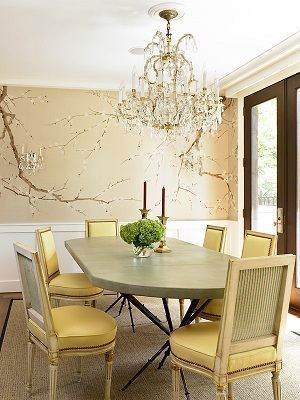
A fun article here, as William is asked to reflect upon the history of and current rage of for extremely large illuminators which are appearing in our homes. Did you know that the word chandelier is derived from the word candela, or candle?
"A chandelier is different from all other lighting fixtures. For one, it tends to be the largest illuminator we own, and the most visible. Around a dining table, a chandelier dominates. When crowning a foyer, it receives our visitors. Chandeliers can be the signature piece in a room, says architect and designer William Scholtens of Elements Architectural Group in Oak Park."
Read the full story from Chicago Life.
Let's start a conversation—reach out to our Chicago furniture designers.
LEED Platinum Luxury
As featured in:
Townhouse Center, November 21, 2011.
by Jason La Fleur
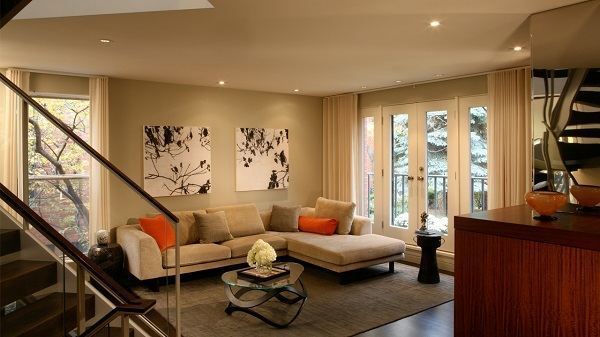
This article and video was put together by our friend Jason La Fleur, regional director for the Chicago based Alliance for Environmental Sustainability. Jason is the LEED consultant and LEED provider for two of our platinum-rated projects shown here.
“The Howes’ renovation is believed to be the first gut rehab of an attached townhouse in the Chicago area, and possibly in the country, to seek LEED platinum status", said Jason La Fleur, regional director for the Chicago-based Alliance for Environmental Sustainability and the LEED consultant who is working with the couple on their certification.
Read the full story from Townhouse Center.
Let's start a conversation. Reach out to our Chicago building design team.
Green Gut Rehab Goes Platinum
As Featured in:
Chicago Tribune, November 13, 2011.
Green Gut Rehab Goes Platinum by Pamela Dittmer McKuen
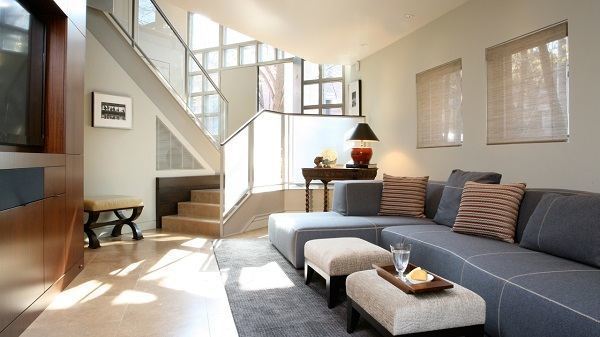
This article captures our LEED platinum (pending) townhome renovation midway through construction. This article addresses many of the energy-efficient systems and energy-saving design strategies we brought to this project. This project required close collaboration with the entire condominium association to discuss and gain approval to modify exterior facing walls and roofs. Originally thought to be a roadblock in the process, we were able to come alongside the owners to provide details, product specifications, and explain how these changes were for the common good. All of this led to the condo associations' overwhelming support for this exciting project. Just one more of the benefits of an Architect.
"The Howes' renovation is believed to be the first gut rehab of an attached townhouse in the Chicago area, and possibly in the country, to seek LEED platinum status, said Jason La Fleur, regional director for the Chicago-based Alliance for Environmental Sustainability and the LEED consultant who is working with the couple on their certification."
Read the full story from the Chicago Tribune.
Let's start a conversation. Reach out to our residential and commercial architects.
Featured in Chicago Home + Garden
Featured in:
Chicago Home + Garden July-August 2011.
"A Green Home in Lincoln Park" by Lisa Skolnik.
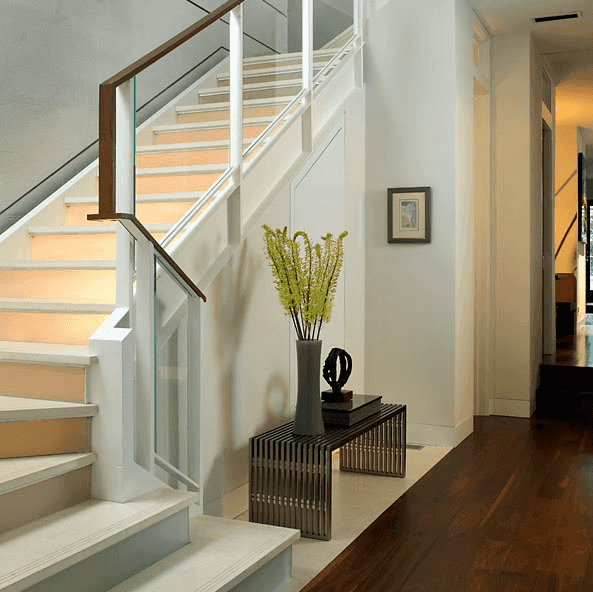
This article beautifully captures a design philosophy we often bring to our renovation projects - don't fight it, invite it. The results of such approach are here on display with: our decision to transform a building we could have torn down, artfully bring light into a core once dark and indistinguishable, and how we look to our neighbors in Indiana and Iowa for limestone and walnut.
“Salvation came via a gut rehab that would make the place a clean-lined, kid-proof single-family home for the couple and their two young children—and ‘as green as possible, minus the granola,’ says the wife. ‘We wanted it to be sustainable but feel sumptuous.’ ... Scholtens devised a program to renovate everything else with elegant yet eco-friendly materials. State-of-the-art technologies and shrewd architectural features minimize energy consumption while optimizing air temperatures and light.”
Read the full article on Elements' LEED-certified architecture.
Best of the New: Green Innovator
As featured in:
Chicago Home + Garden, January-February 2011.
"Best of the New: Green Innovator" by Amalie Drury and Jan Parr
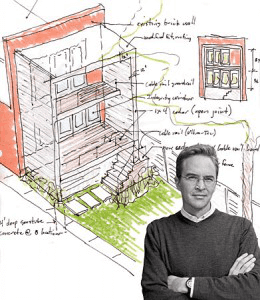
Our founder, William Scholtens, was awarded "Best of the New: Green Innovator" by Chicago Home and Garden Magazine. A little-known fact to many is that a photo-shoot of a project for one of these "glossy" magazines is a huge multi-day effort. Beginning with styling at sunrise, and cleanup long after the sun has set. During one such 14-hour long shoot of one of our projects, William had a captive audience and was able to unpack and explain many of the highly subtle, sustainable features of one of our homes. The folks at Chicago Home and Garden were pretty impressed.
"Now the firm is moving on to the next step in its greening-the-world mission: affordability. “So far, green homes have mostly been for the wealthy,” Scholtens says. “We’re going to show that green homes really can be done for the middle-income bracket—and the results can be warm, dry, and noble.”
Read the full story from Chicago Magazine.
Contact our sustainable architecture firm in Chicago for more information.
Building A Better Designer: an Interview with Bill
As featured in:
Design Brothers July 10, 2009.
"Building a Better Designer" by Greg and Christopher.
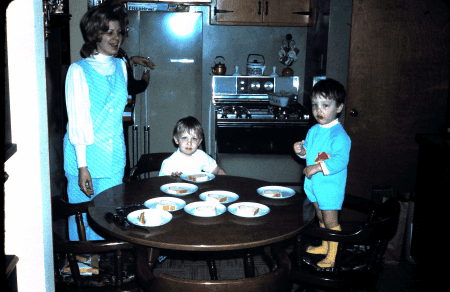
In July 2009, Bill was interviewed by the Design Brothers. Topics include Bill's past, his MIT education, and sustainability, as well as how we are cultivating institutional and recreational projects from a solid base of residential work that started the company in 2006. Don't worry, Bill no longer wears knee-high yellow socks or neon onesies with houses on them. check out those avocado appliances...
"Bill is a talented architect with a keen eye for design. Recently, Bill ventured out on his own to start Elements Architectural Group, and is making quite a name for himself. If you have not heard of him yet you will... His attention to detail and his outstanding working relationship with clients, contractors and vendors are one of the reasons he is so sought after."
Read the full article from Design Brothers.
Let's start a conversation—reach out to our Chicago architectural design firm.
