Chicago, 2020, Residential
Eco-Friendly Chicago Home Architectural Design
Our clients, wanting to build a new home on a classic Chicago street lined with greystones, came to us with the question, “If we were to build a greystone today, what would it look like?” A clean-lined, modestly sized, and sustainable home using LEED for Homes Gold Standards, was our answer.
Our holistic design strategy involved creating a private, restful, energy-efficient home with both highly insulated exterior walls and a private light garden in the center of the home. These two features worked together like a finely tuned instrument providing deep daylighting, a private connection to nature in the middle of a busy city, and energy efficiency that is performing at 30% more efficiently than code.
Sustainable Luxury Home Designers in Chicago, IL
To control cost and meet the sustainability demands, we designed the structure of the home entirely out of wood - a renewable material also harvested using FSC guidelines. The limestone-colored concrete rain-screen cladding system, echoing the color and texture of a traditional greystone home, connects historic aesthetics with rain-screen technology. This high-performing, sustainable system meets the demands of the new millennial in both function and visual impact.
Contact Elements Architectural Group in Chicago to request a consultation, or ask us a question.
Services:
- Architecture
- Interior Design
- Landscape Design
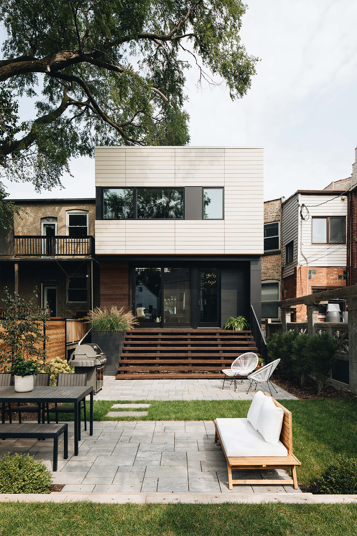
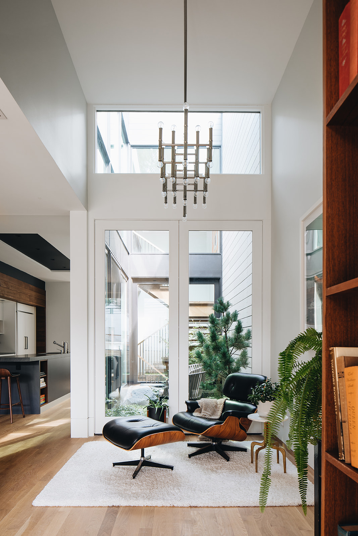
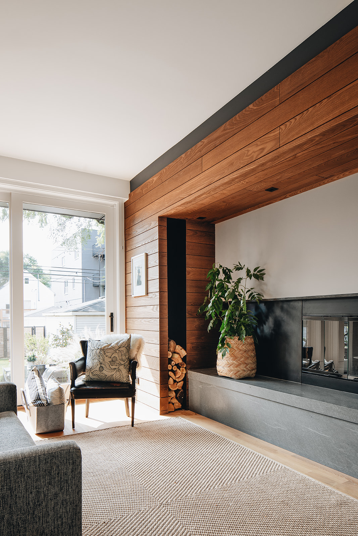
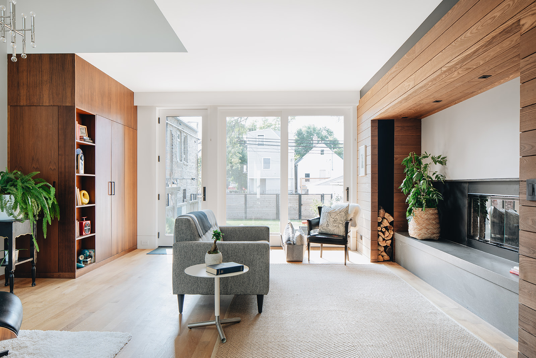
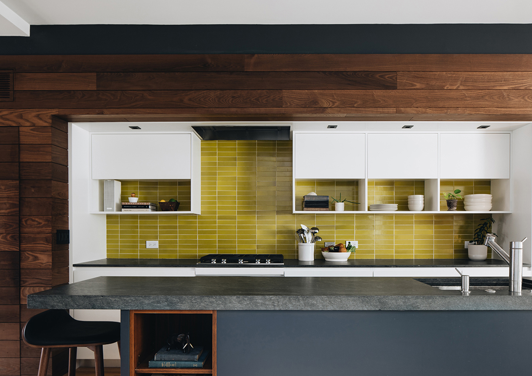
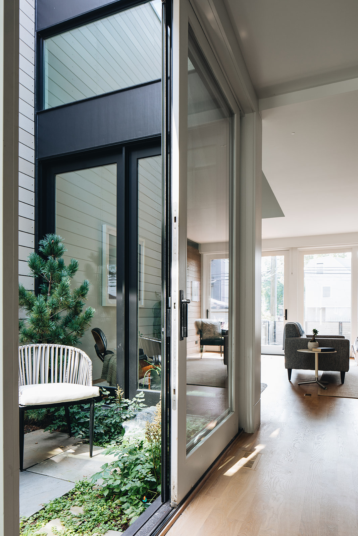
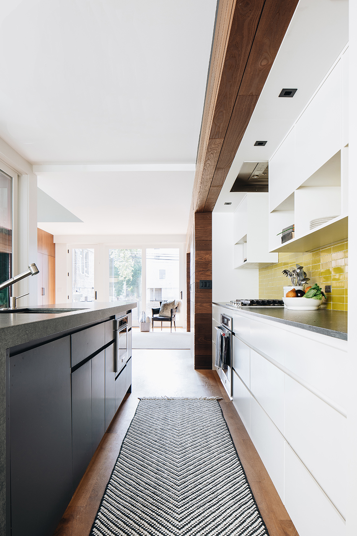
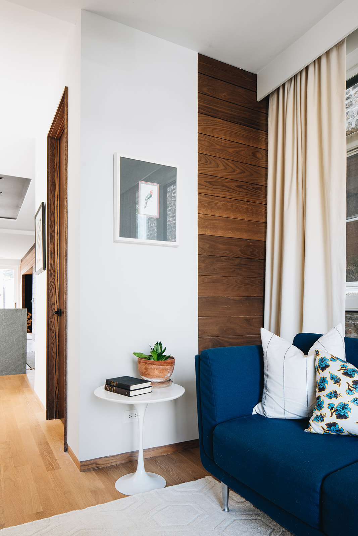
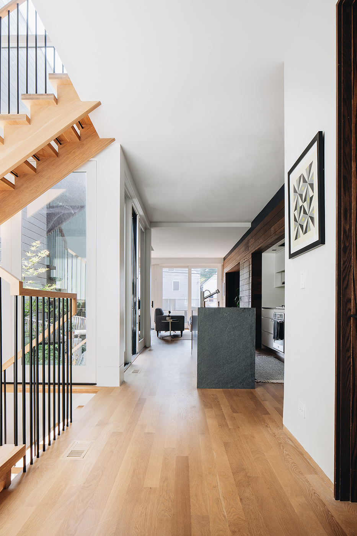
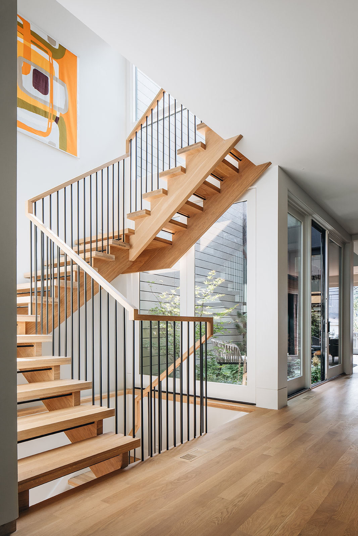
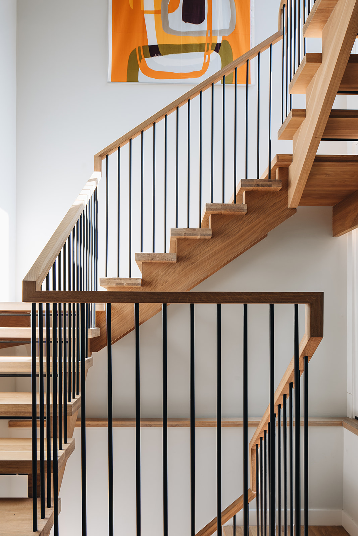
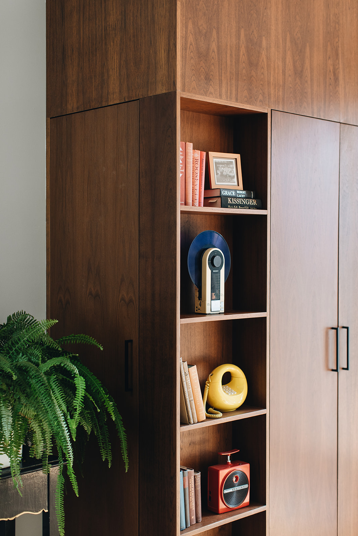
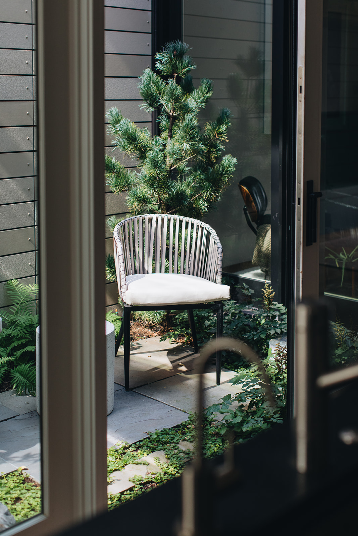
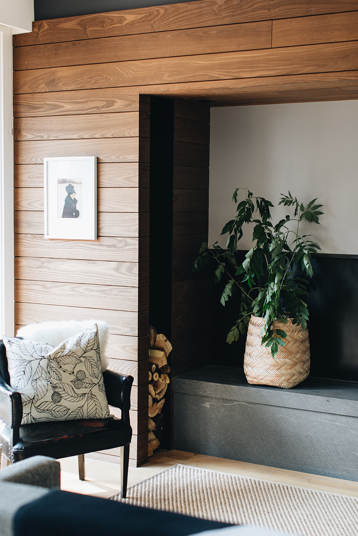
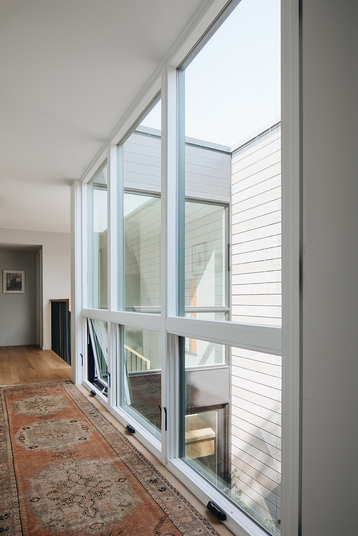
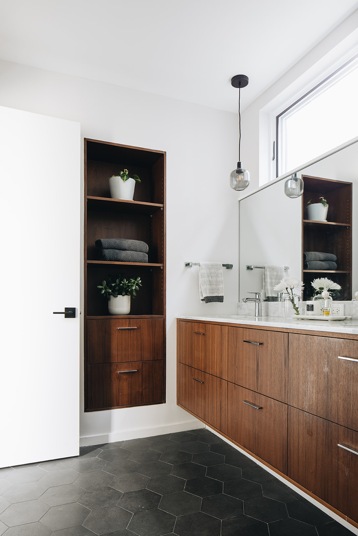
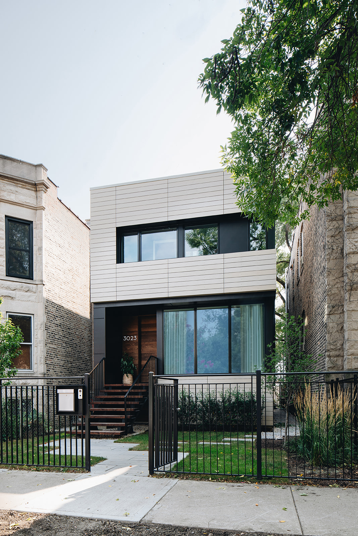
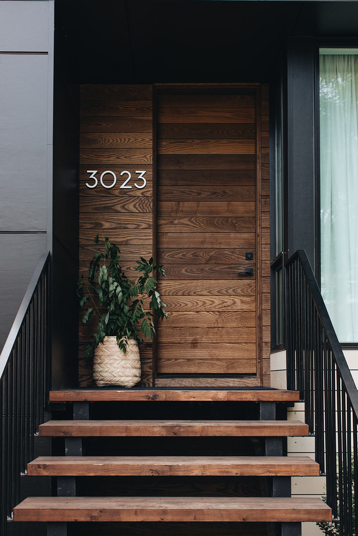
Select Credits
Photography
- Millecent Wong
- Nathan Kirkman
- Tim Taylor
Other
- William Scholtens
- Mikie Smit
Displayed Art Installation
Ellen Rothenberg, elsetime, 2015. Installation View, Sector 2337. Photo by Nathan Kirkman.
