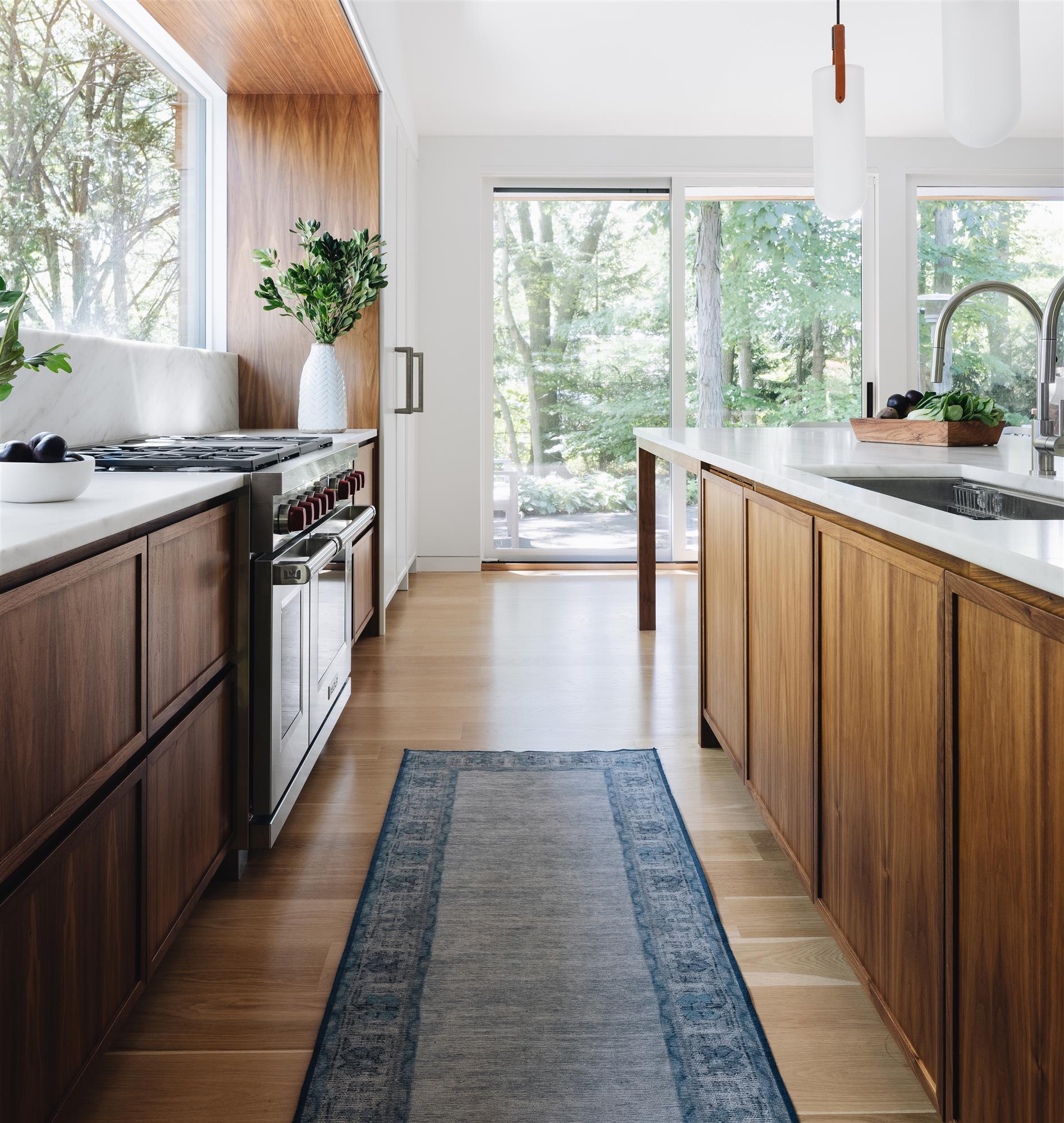Highland Park, IL, 2023, Residential
Residential Home Makeover in Highland Park, IL
The goal for this renovation was to give an old house new life while respecting and enhancing its mid-century modern bones. Our design celebrated the large rooms, original mid-century structure, long horizontal frame, and authentic materials.
Despite the house having large rooms, one of the most important spaces, the kitchen, was closed off. Our focus was on opening up this space to the rest of the home as well as creating site lines through the home and to the oak-enclosed landscape.
Home Architects in Highland Park, IL
We removed the wall between the kitchen and living room creating a larger great room space. The 8-foot-high ceiling was also removed, expressing the sloped roof, a design true to mid-century characteristics of authentic structural expression. The existing kitchen had a few small windows, which did not do justice to the views of the oak trees in the backyard or the iconic mid-century horizontal frame. We designed both a window wall and a long horizontal window at the range alcove, allowing the horizontal frame to be expressed and views to be enjoyed. Cabinetry was custom-designed using medium brown stained walnut, integrated pulls, and furniture qualities honoring the elements of mid-century design.
The end result is a modern home with midcentury characteristics – a home that celebrates its setting and enhances life for a young family.
For a consultation or any questions you may have for us, contact Elements Architectural Group's Highland Park residential architects.
Services:
- Architecture
- Interior Design
- Landscape Design
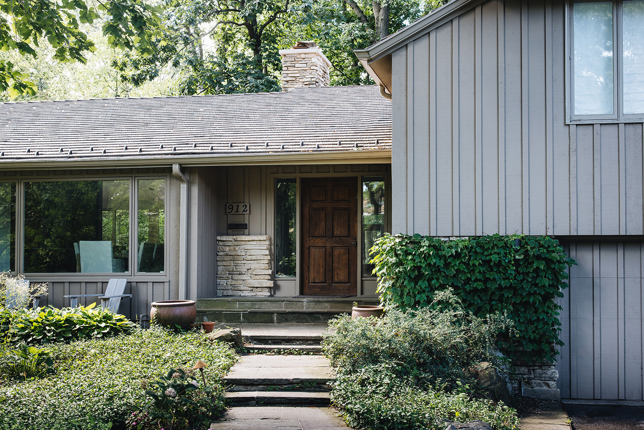
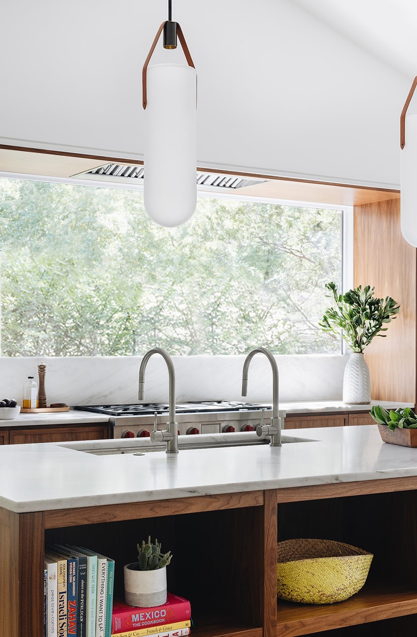
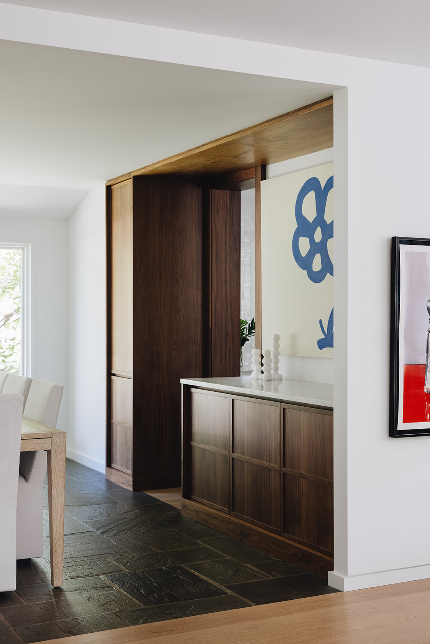
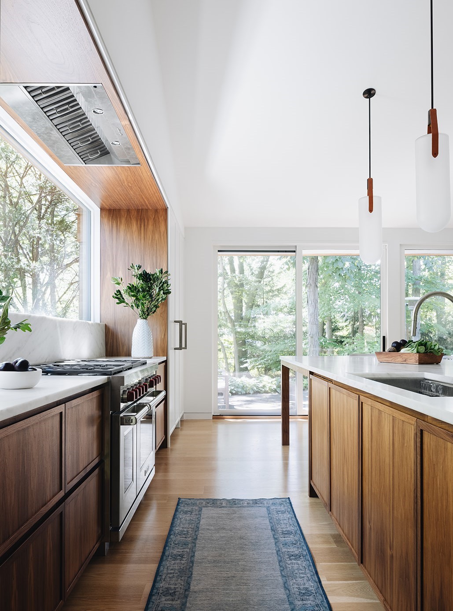
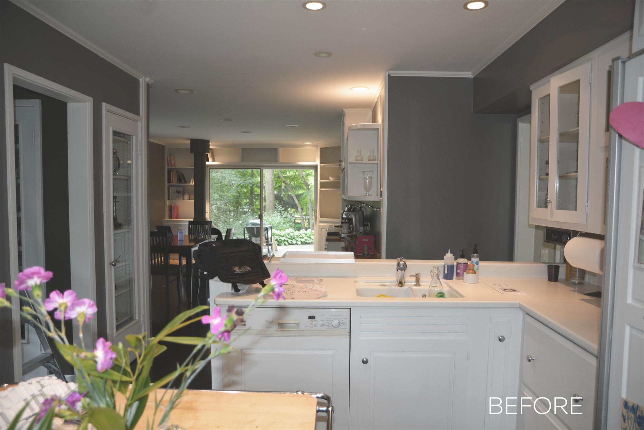
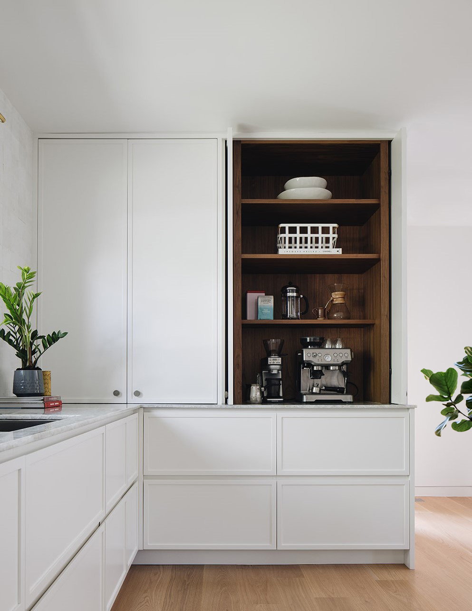
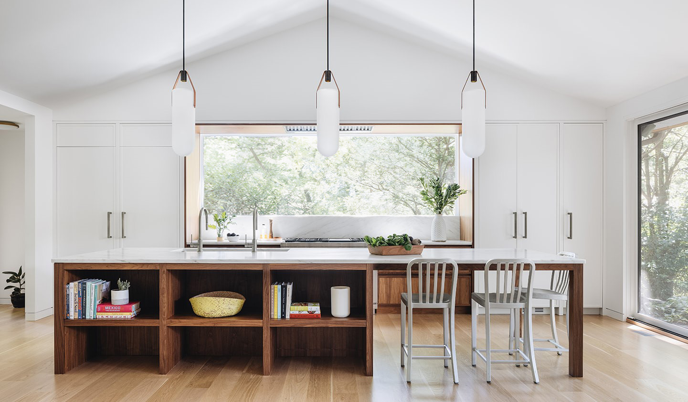
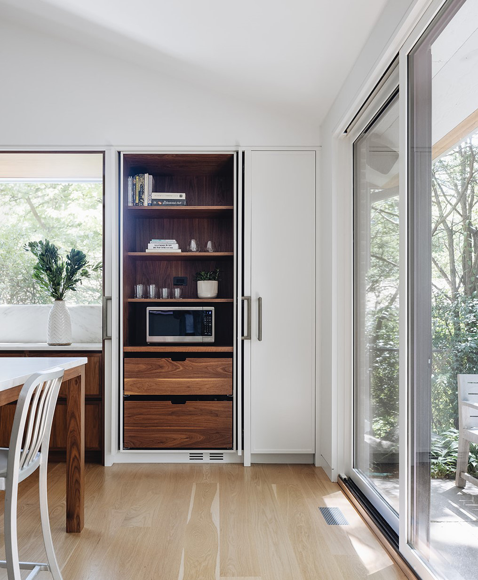
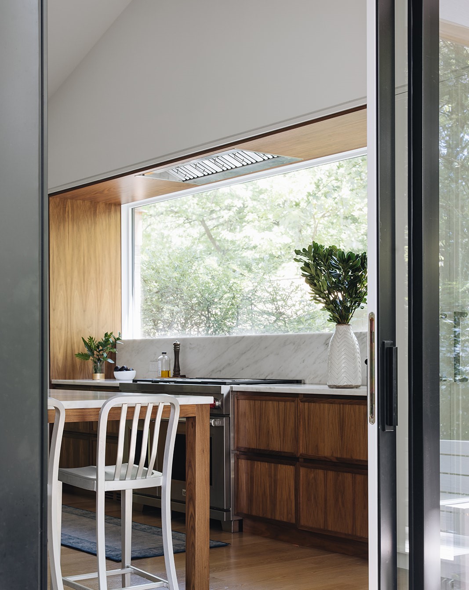
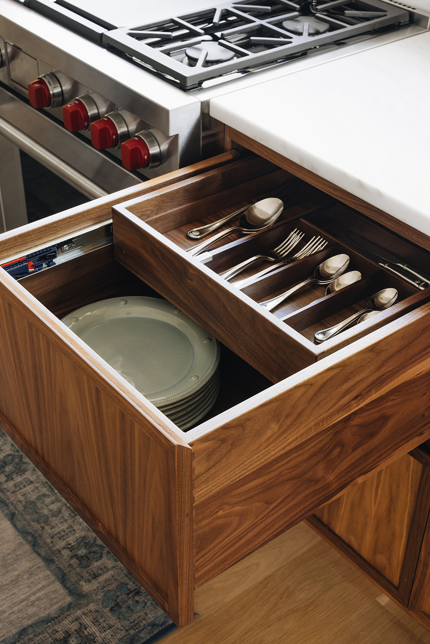
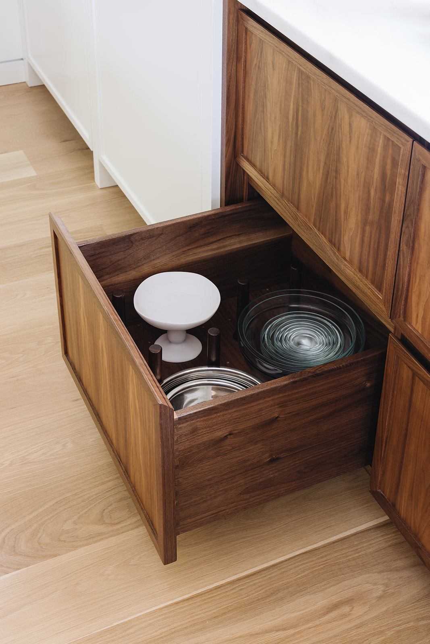
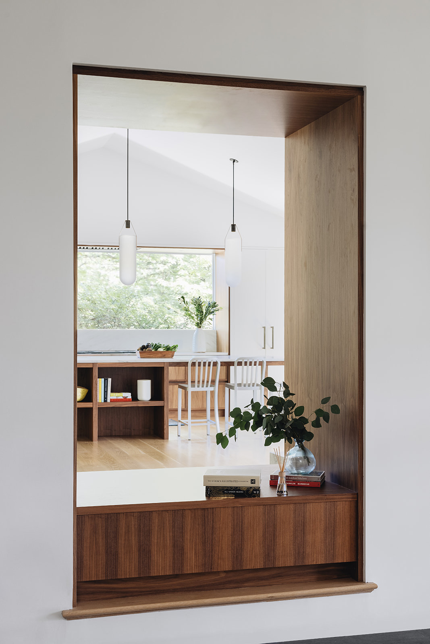
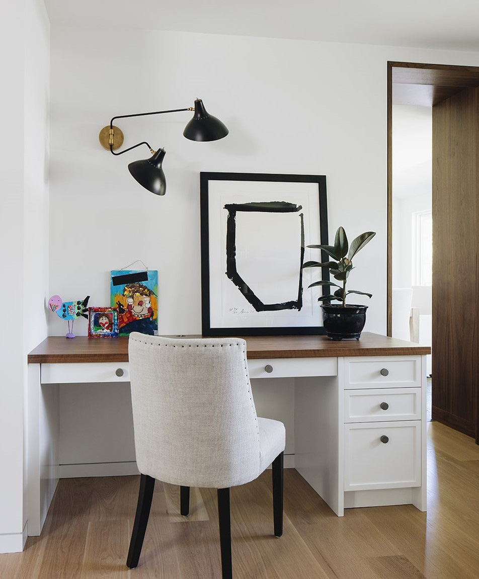
Select Credits
Photography
- Millecent Wong
- Nathan Kirkman
- Tim Taylor
Other
- William Scholtens
- Mikie Smit
Displayed Art Installation
Ellen Rothenberg, elsetime, 2015. Installation View, Sector 2337. Photo by Nathan Kirkman.

