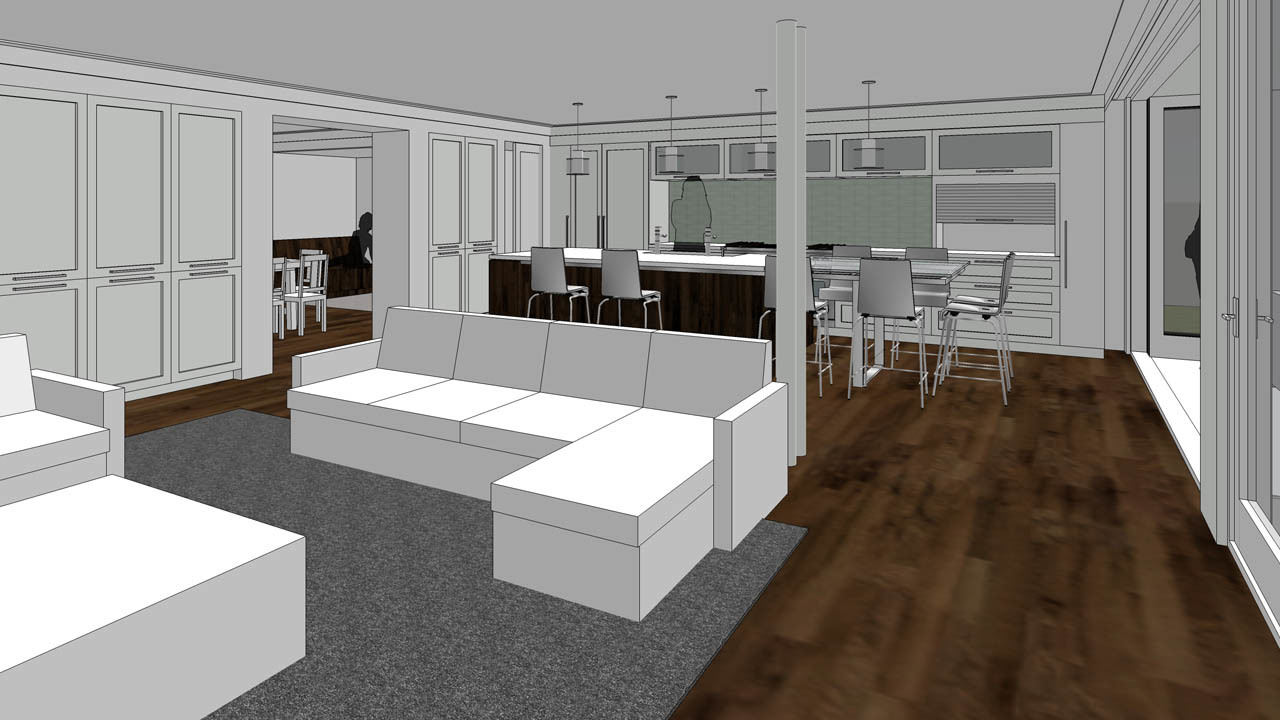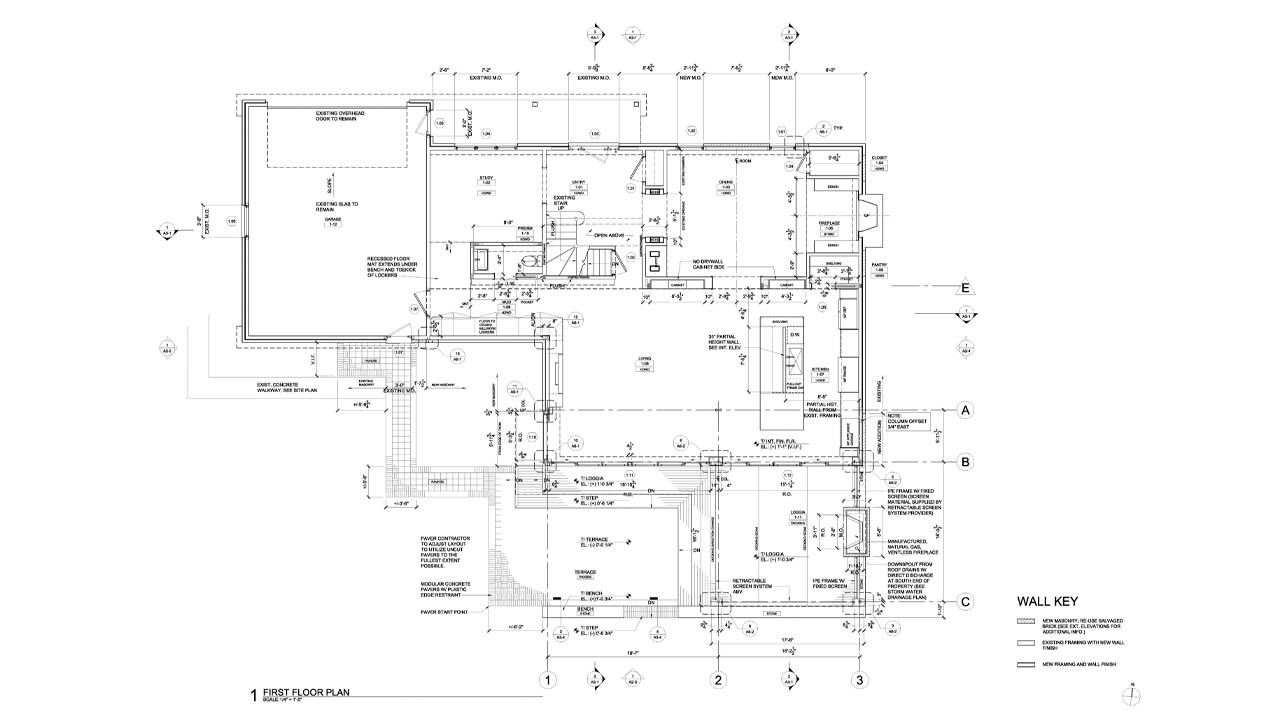Deerfield, Illinois, In Progress, Residential
Deerfield Home Remodeling Architects Design Dream Spaces
A New Suburban Home Connected to the Outdoors
We started with a nondescript, two-story suburban home. The owners originally asked for a family room addition out the back. Our existing conditions study identified a lot of unused space on the first floor. Our solution involved reconfiguring the first floor to better utilize existing space and place a family room without adding on, enabling us to add a great screened porch which we’ve affectionately dubbed ‘the lungs of the home’ that connects the home with the rear yard, bringing in fresh air and light into the home.
Floor-to-ceiling glass visually expands the home, connecting it to the outdoors. A rain catchment system doubles as shading for South light.
Ready to transform your own home? Contact Elements Architects of Chicago for a consultation.









Select Credits
Photography
- Millecent Wong
- Nathan Kirkman
- Tim Taylor
Other
- William Scholtens
- Mikie Smit
Displayed Art Installation
Ellen Rothenberg, elsetime, 2015. Installation View, Sector 2337. Photo by Nathan Kirkman.

