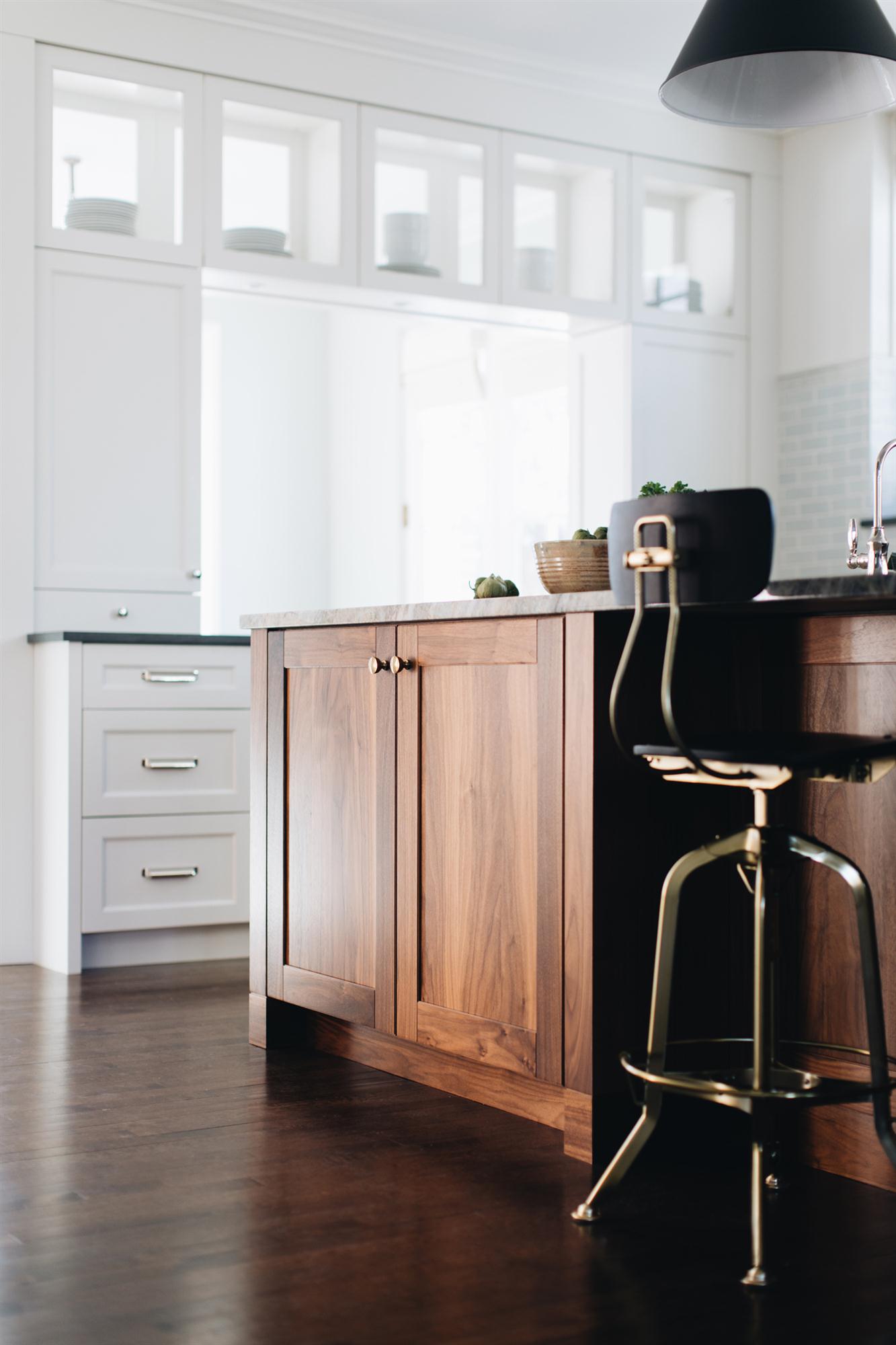River Forest, 2018, Residential
Beautiful River Forest Kitchen Design
When asked to design a new kitchen for The William Sloan house, River Forest’s iconic Georgian Revival built in 1928, we knew we needed to approach the project with observation, precision and humility. The existing kitchen was a dated, closed off space with an under functioning floorplan. Our desire was to open up the kitchen, creating a high functioning space that would become a welcoming family hub – and to do this in a way that made it feel intentional and settled. As if it was meant to that way. Architectural details, opened walkways and window placements were key in re-laying out the space. When designing the cabinetry and arched walkways we took cues from key architectural features of the home. We visually connected the breakfast room to the kitchen to create depth and a space for family to gather. Historic artifacts from the home were preserved and displayed. These design decisions came together and created an updated kitchen that respected the original home – a kitchen that fit within the greater story.
Want to redesign your home? Contact Elements Architectural Group today for a consultation.
Services:
![]()
![]()
![]()
![]()
![]()
![]()
![]()
![]()
![]()
![]()
![]()
![]()
![]()
![]()
Select Credits
Photography
- Millecent Wong
- Nathan Kirkman
- Tim Taylor
Other
- William Scholtens
- Mikie Smit
Displayed Art Installation
Ellen Rothenberg, elsetime, 2015. Installation View, Sector 2337. Photo by Nathan Kirkman.
