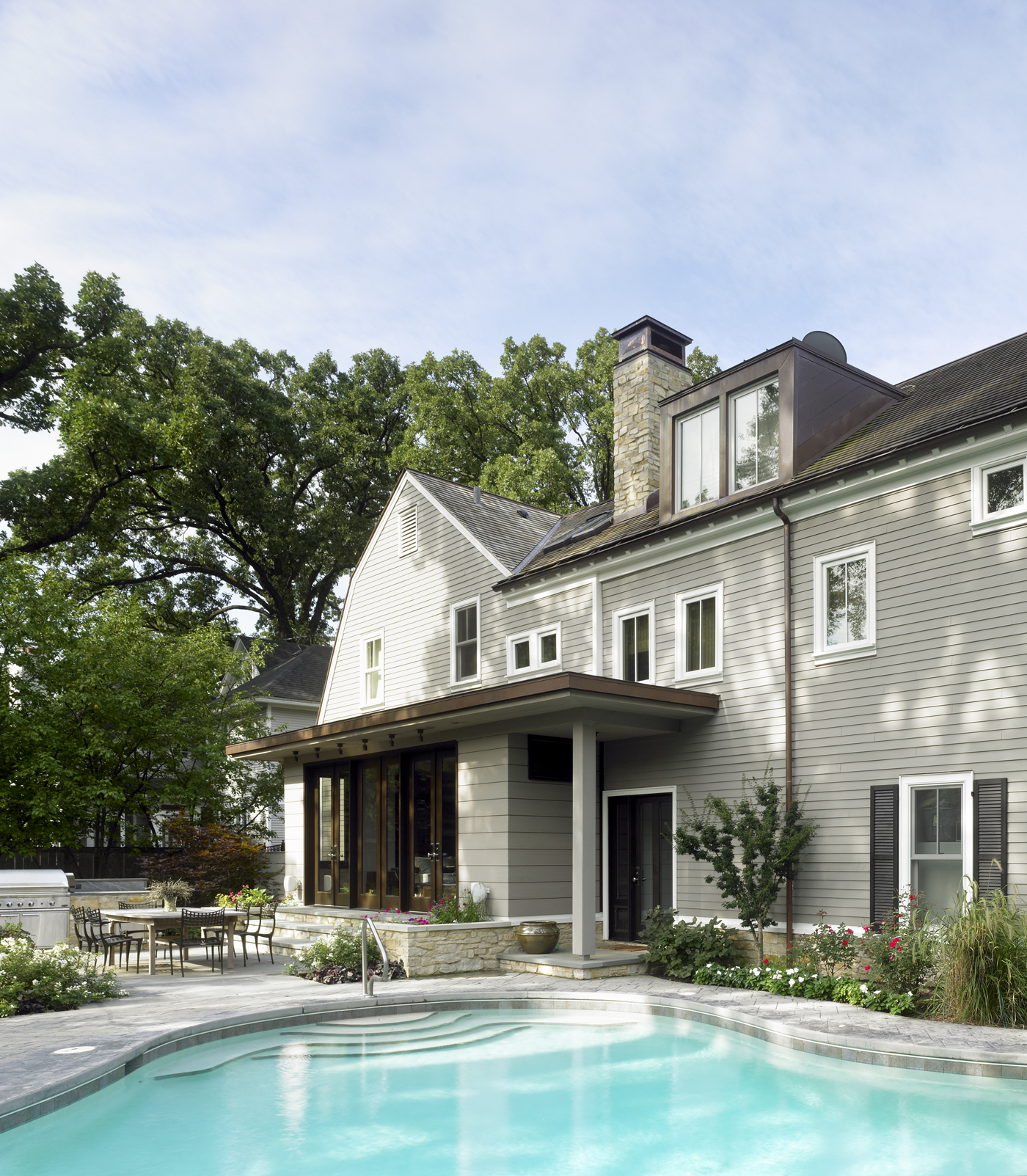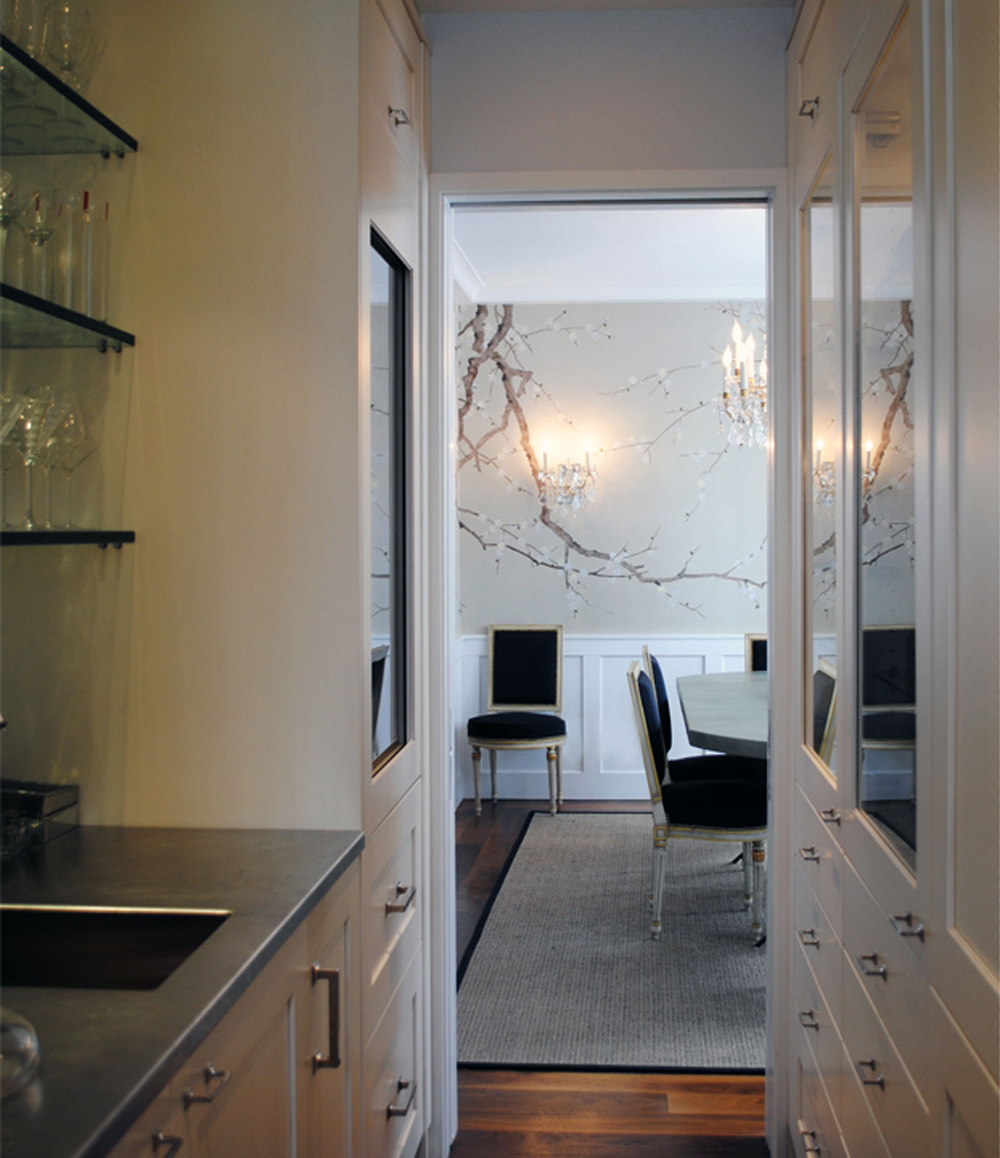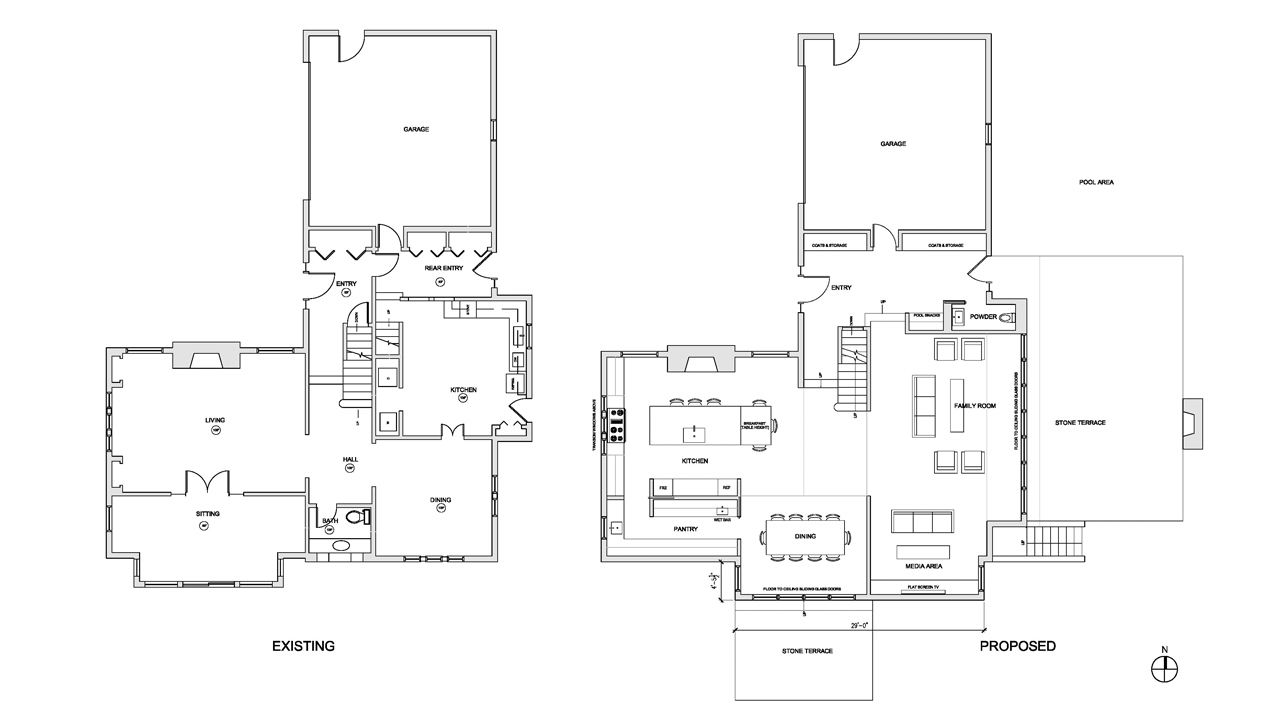Winnetka, Illinois, 2009, Residential
Winnetka Home Remodeling Architect
Simplicity of Detail and Authenticity of Material
This charming Dutch Colonial had lots going for it: a great location, schools nearby, a large living room, and a pool. Its charm had faded with several slapdash additions, disconnection from the garden and pool, archaic kitchen, and unusable interior rooms. We listened to the owner and then diagrammed their lifestyle. We discovered they live in the kitchen. This led to a radical idea to flip the living room and kitchen.
An open first-floor plan allows for a flow between rooms and views throughout the home. The kitchen, now quite large, functions as a place to gather, work, and eat around a large center table. The living room is located in the back of the home for views of the garden and easy access to the pool. A series of floor-to-ceiling glass doors allow a conversation between the home and the garden.
A dance ensues between the old and new; the past and the rising of something new. Two small additions expand the dining and living rooms, their roofs get low and linear to speak to the land and set a stage for the existing Gambrel roofs. The stair hall is extended to harvest a third-floor attic for a guest suite. A focus on simplicity of detail and authenticity of material set the stage for the next scene both this charming home and those who dwell within it.
Have a similar project or need something new? Contact our Chicago remodeling architects for a consultation.
Services:
- Interior Architecture
- Exterior Architecture









Select Credits
Photography
- Millecent Wong
- Nathan Kirkman
- Tim Taylor
Other
- William Scholtens
- Mikie Smit
Displayed Art Installation
Ellen Rothenberg, elsetime, 2015. Installation View, Sector 2337. Photo by Nathan Kirkman.

