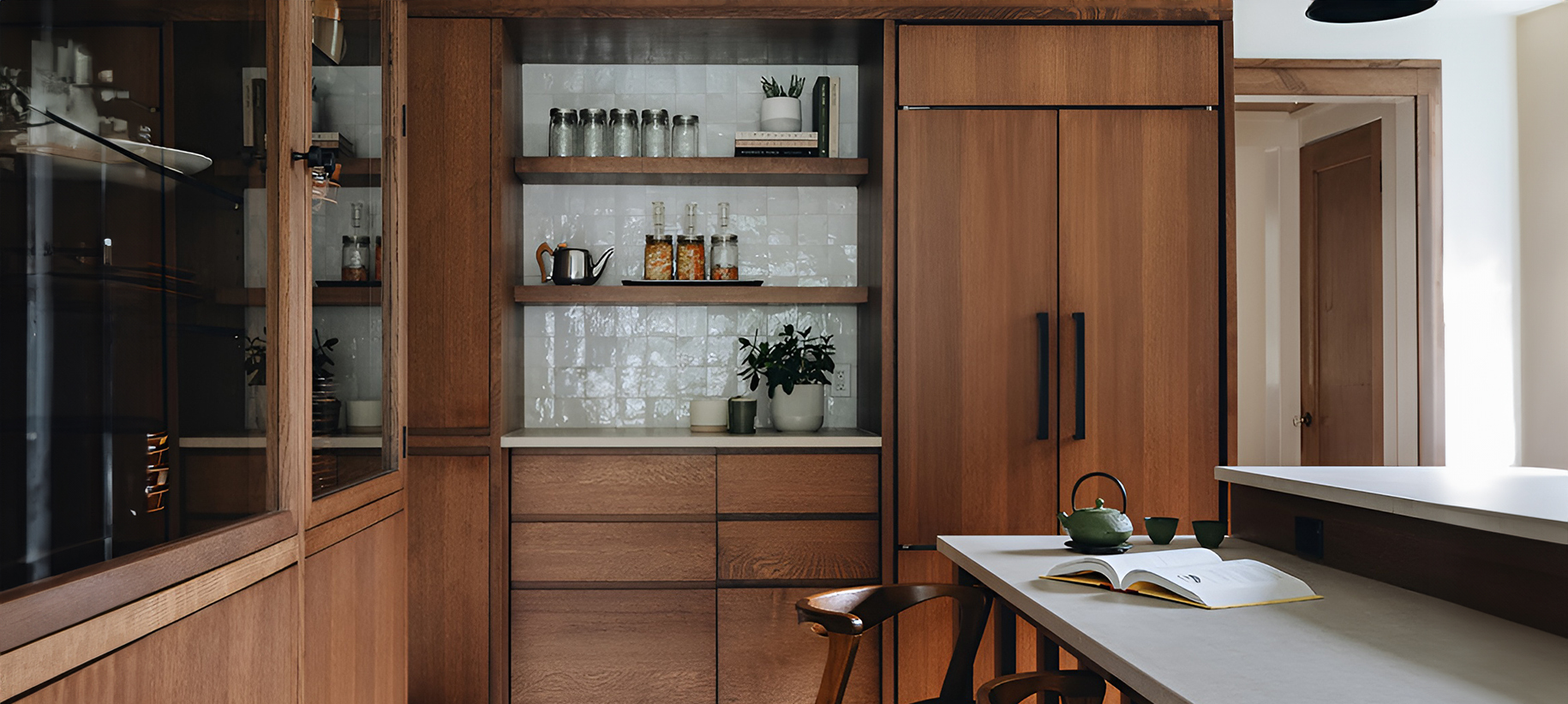River Forest, 2021, Architectural Design + Interior Design
Modern Kitchen Renovation in River Forest, IL
The home had a small kitchen in the back corner of the house without a mudroom/family entry and a stairway that came up to the kitchen from the back door which cut awkwardly into the space, creating an “L”-shaped room.
We relocated the stair to be parallel to the back wall of the house so it would not cut into the kitchen, creating and redefining this space to be a proper rectangular room size. At the back door, we placed a small on-grade mudroom at the bottom of the new stair. This area functioned as a drop-zone and arrival space for the family.
Interior Designer for Kitchen Remodels Near Oak Park, IL
Harvesting space within the existing home, the larger kitchen space allowed us to design a more efficient kitchen with cabinetry on four sides and a large island with table seating in the center. We also replaced smaller windows with two large 4’x4’ windows to provide views and light into the kitchen from two sides of the room.
One of the showcase rooms of the house was the original dining room, adjacent to the kitchen, with arts and crafts furniture that immediately grabbed our eye. The high-back chairs with open vertical slats inspired an oak slat rib detail on the kitchen island and new stair handrail. We created a warm and welcoming wood-stained kitchen with a handmade furniture-like quality that was used in fabricating the owners’ chairs, table, and hutch in the dining room that echoed and appropriately contextualized this new modern kitchen to its historic context.
The arts and crafts philosophy focused on simplicity, honesty, and truth. To us, this kitchen is a modern reflection of these timeless ideals, fitting to the home and client.
Contact Elements Architectural Group in Oak Park, IL to request a consultation, or ask us a question.
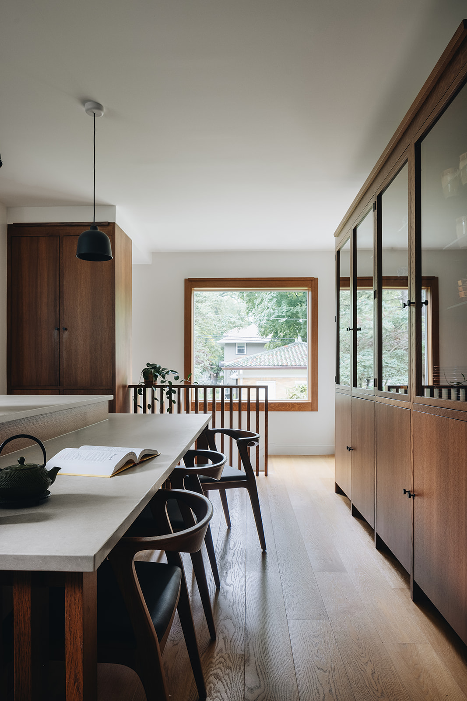
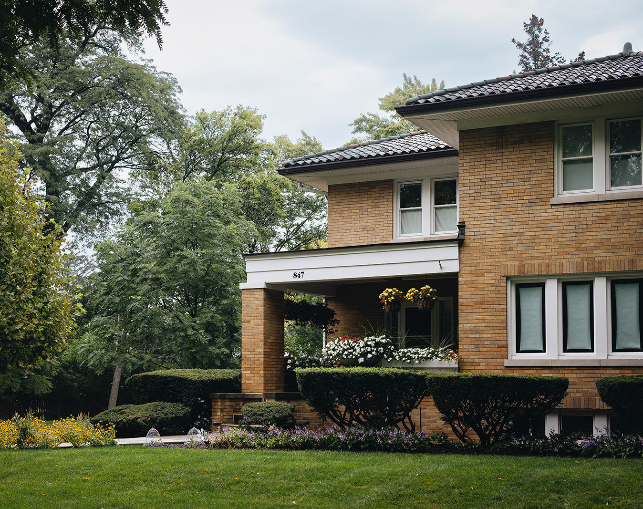
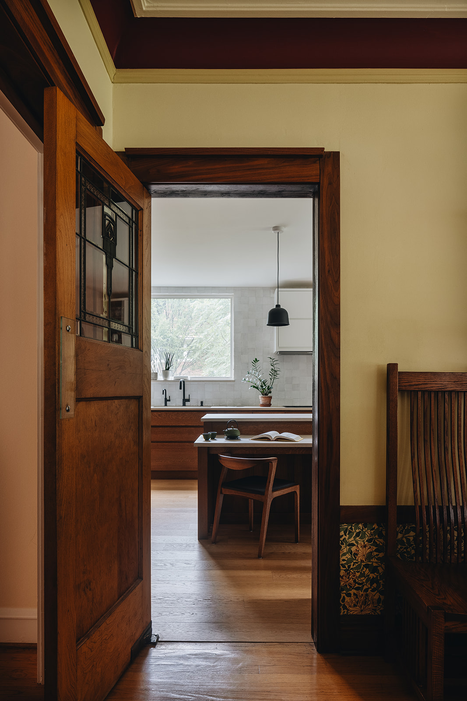
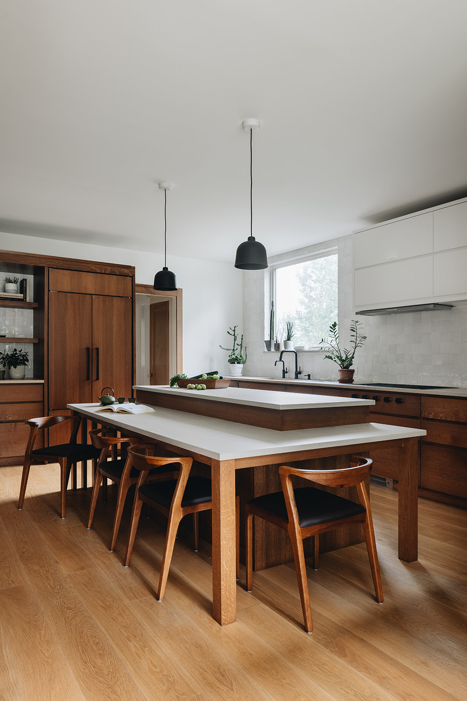
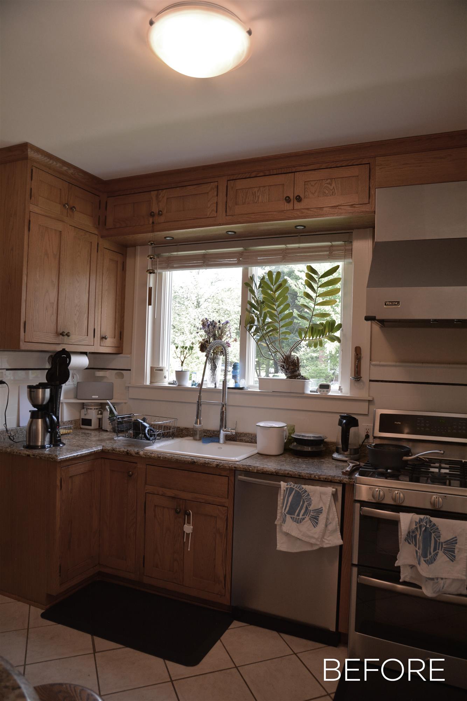
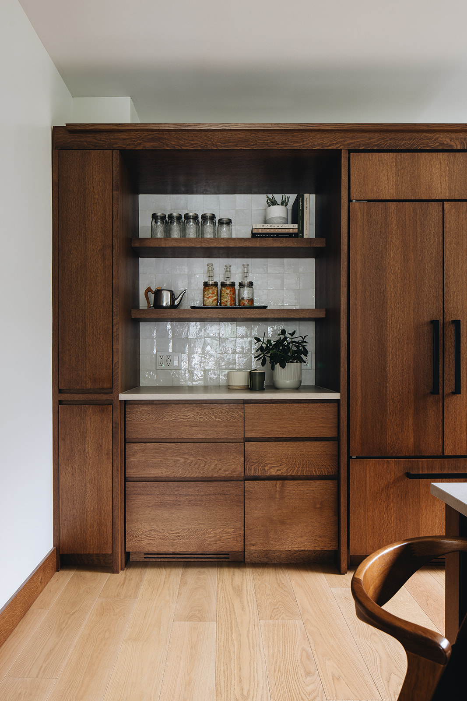
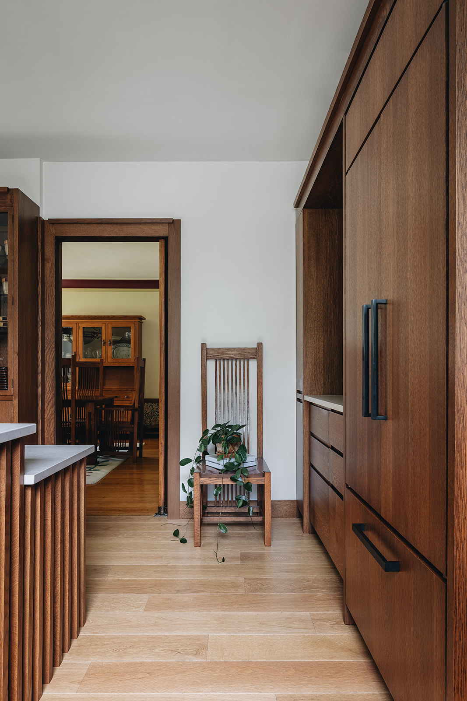
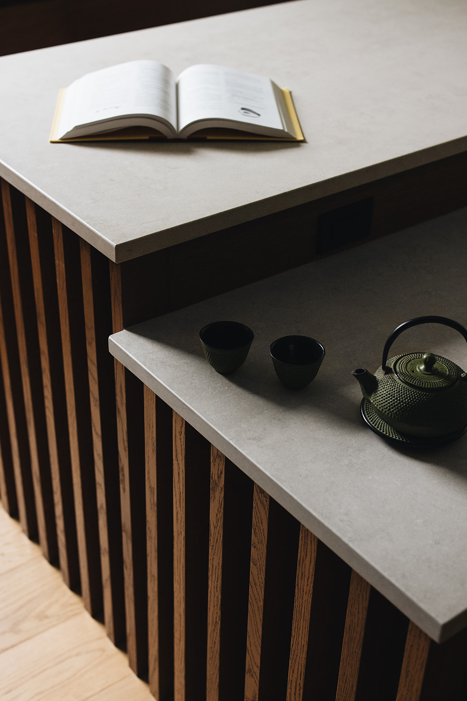

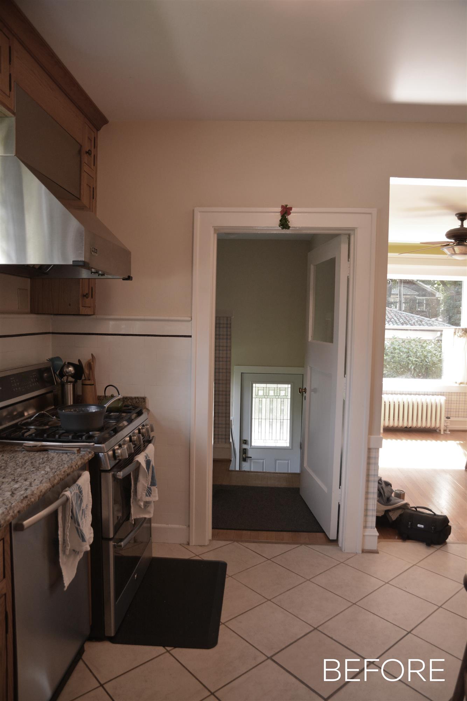
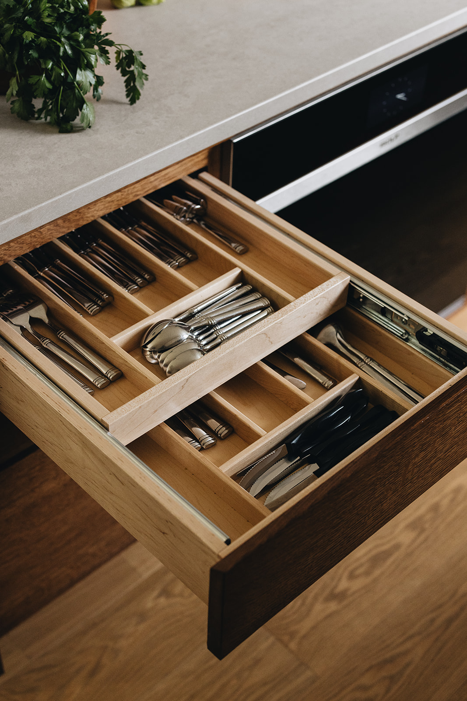
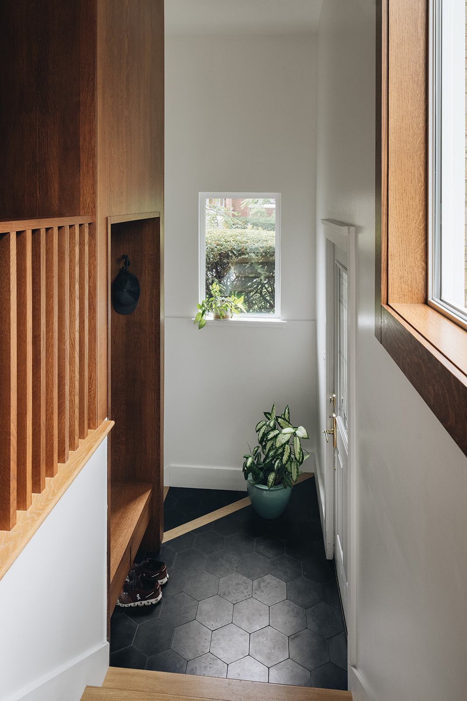

Select Credits
Photography
- Millecent Wong
- Nathan Kirkman
- Tim Taylor
Other
- William Scholtens
- Mikie Smit
Displayed Art Installation
Ellen Rothenberg, elsetime, 2015. Installation View, Sector 2337. Photo by Nathan Kirkman.

